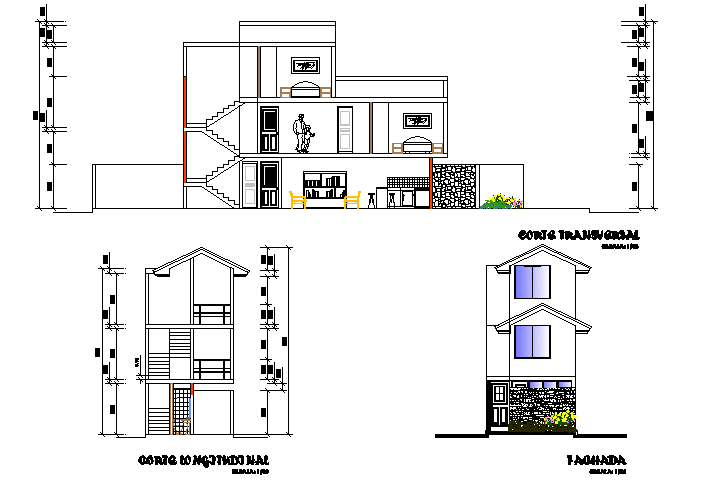Elevation and section house plan detail dwg file
Description
Elevation and section house plan detail dwg file, front elevation detail, right elevation detail, left elevation detail, dimension detail, naming detail, landscaping detail in tree and plant detail, stair detail, etc.

