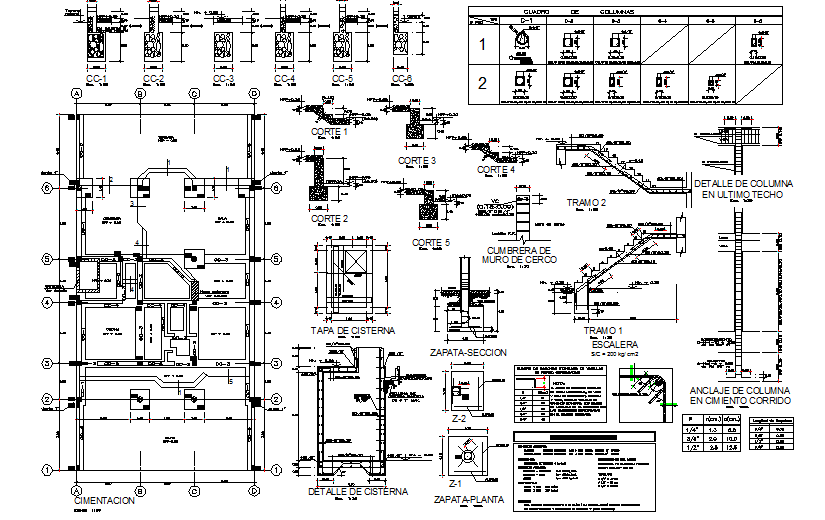Structural building plan autocad file
Description
Structural building plan autocad file, foundation section detail, stair section detail, column section detail, centre line detail, dimension detail, naming detail, reinforcement detail, specification detail, etc.

