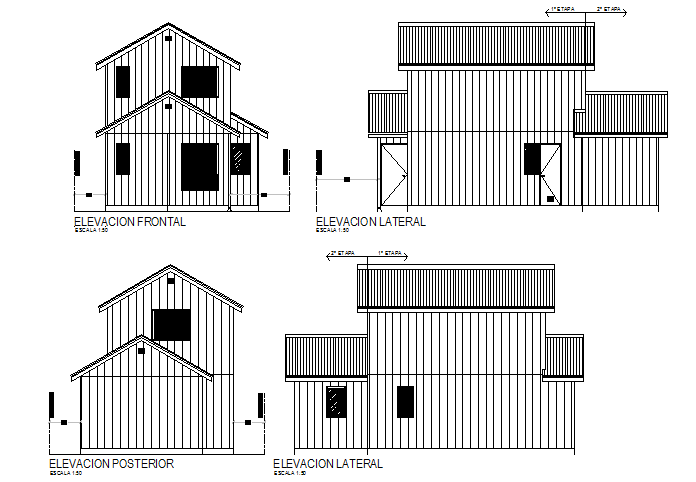2 floor apartment elevation plan autocad file
Description
2 floor apartment elevation plan autocad file, front elevation detail, right elevation detail, left elevation detail, back elevation detail, dimension detail, naming detail, furniture detail in door and window detail, etc.

