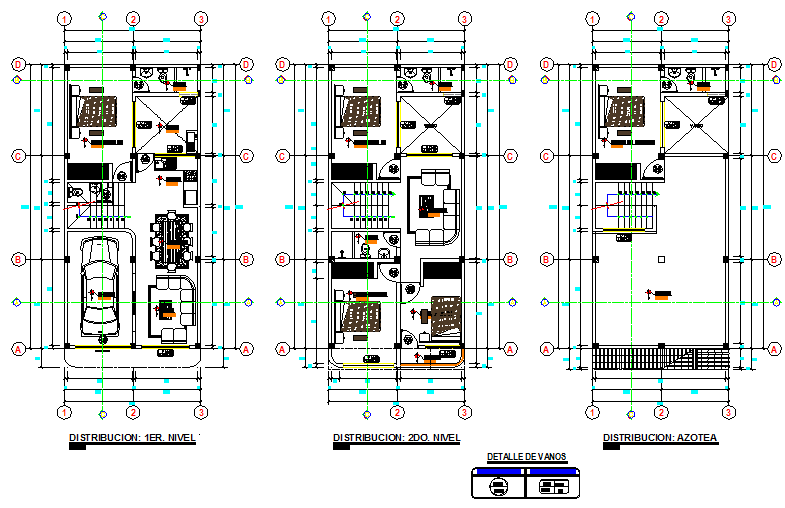Single-family home autocad file
Description
Single-family home autocad file, ground floor to terrace floor plan detail, center lien detail, dimension detail, naming detail, car parking detail, furniture detail in door, window, sofa, table and chair detail, door numbering detail, etc.

