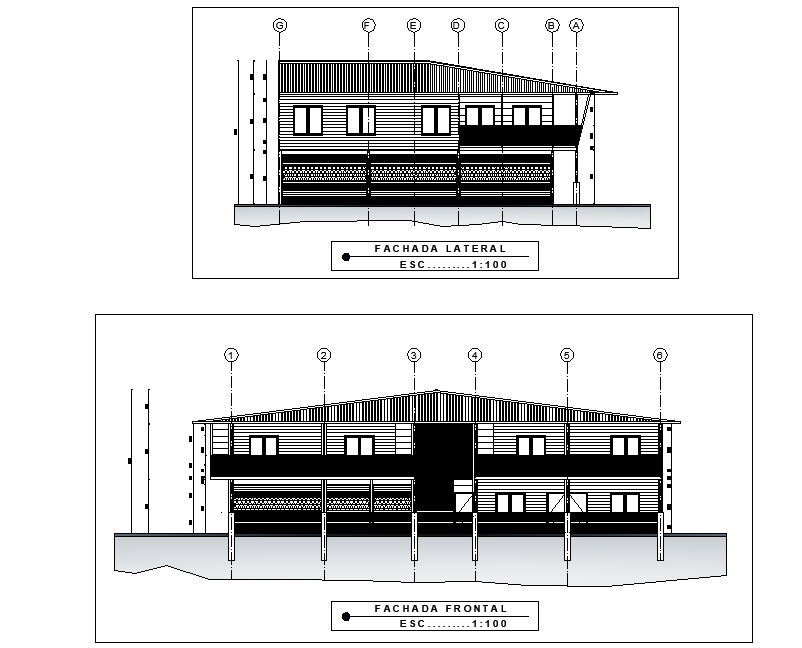Detail of elevation residential plan dwg file
Description
Detail of elevation residential plan dwg file, front elevation detail, side elevation detail, scale 1:100 detail, dimension detail, naming detail, furniture detail in door and window detail, etc.

