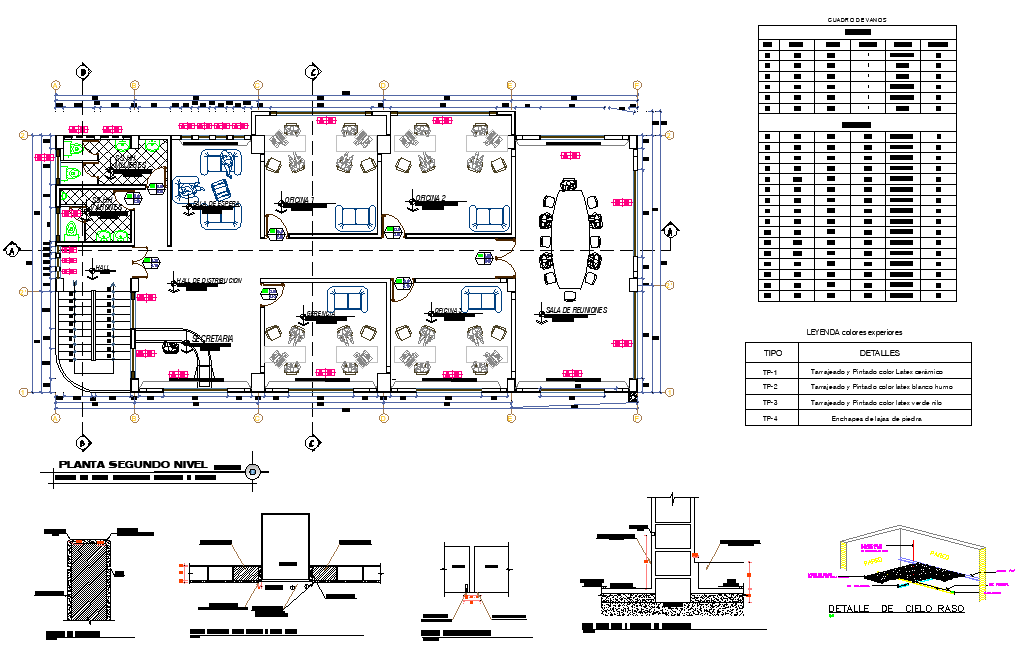Local multi purpose layout file
Description
Local multi purpose layout file, section line detail, centre line detail, dimension detail, naming detail, door and window table detail, furniture detail in sofa, table, chair, door and window detail, door section framing detail, toilet detail, etc.

