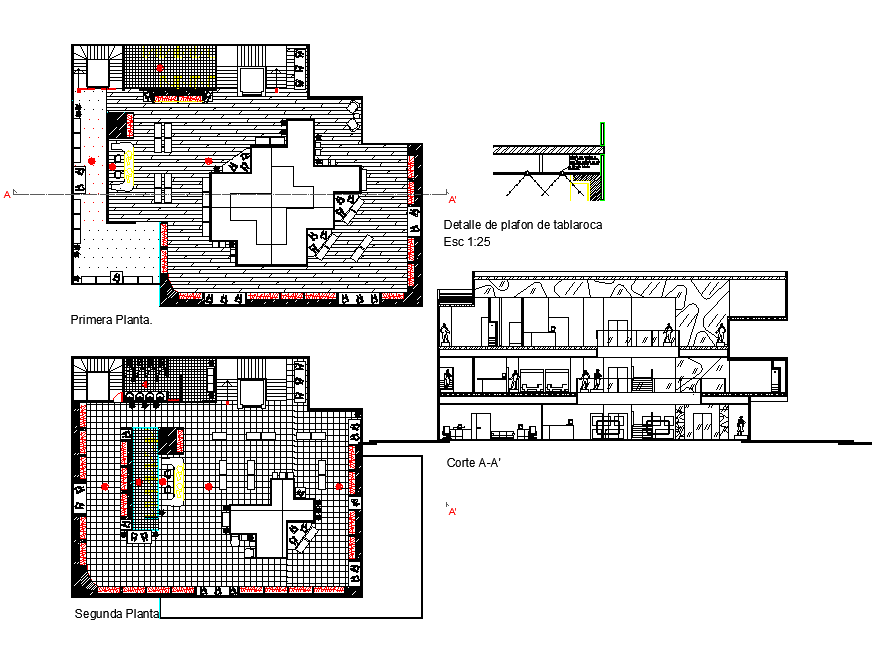Prada store plan and section autocad file
Description
Prada store plan and section autocad file, section A-A’ detail, first floor and second floor plan detail, stair detail, section line detail, landscaping detail in tree and plant detail, furniture detail in table, chair, door and window detail, etc.

