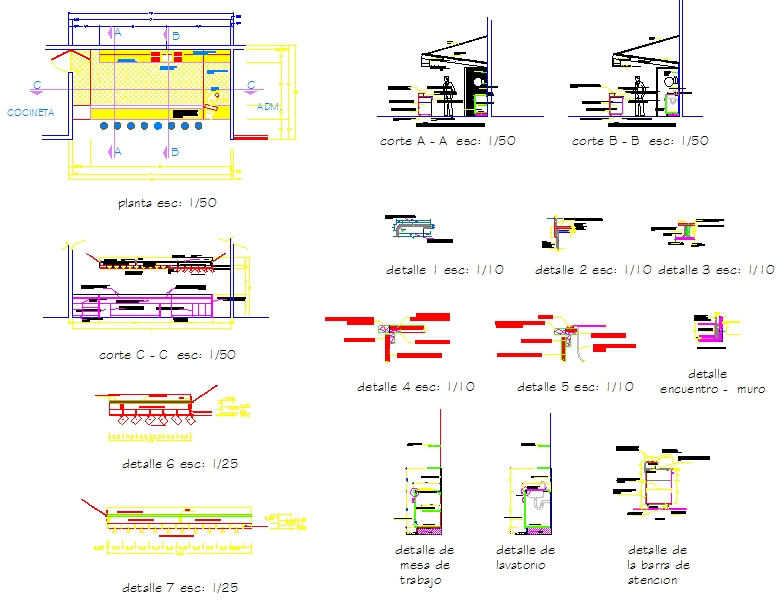Kitchen Detail
Description
Kitchen Detail DWG, Kitchen Detail Design, Kitchen Detail Download file, Kitchen Detail Plan
File Type:
DWG
Category::
Interior Design CAD Blocks & Models for AutoCAD Projects
Sub Category::
Interior Design Kitchen CAD Blocks & Models for AutoCAD
type:
Gold














