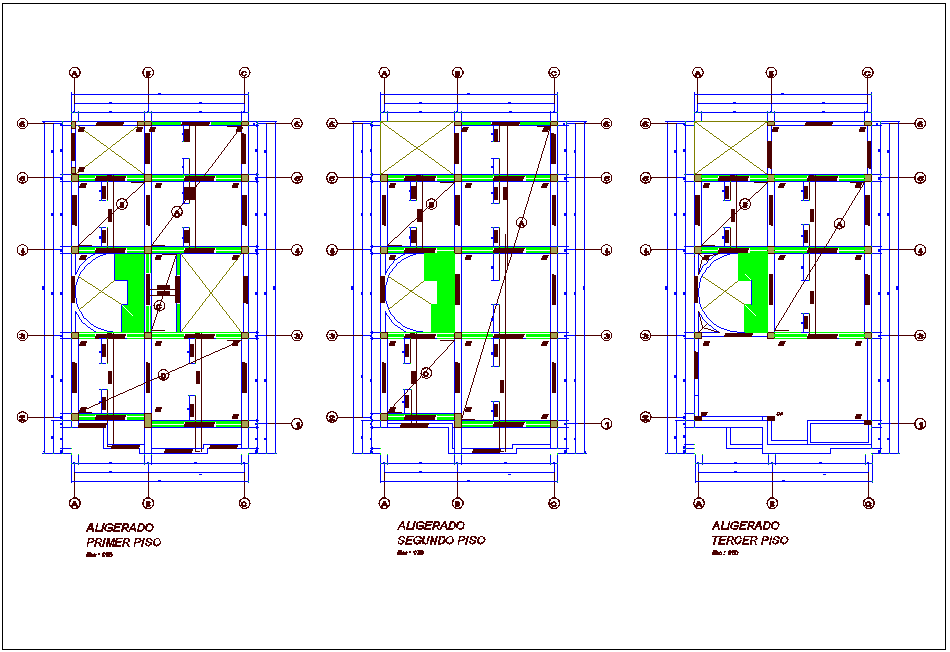Structural view of floor plan of house dwg file
Description
Structural view of floor plan of house dwg file in floor plan in first floor plan with view of wall and area distribution view,column view with column mounting position and second floor and third floor plan view with necessary dimension.

