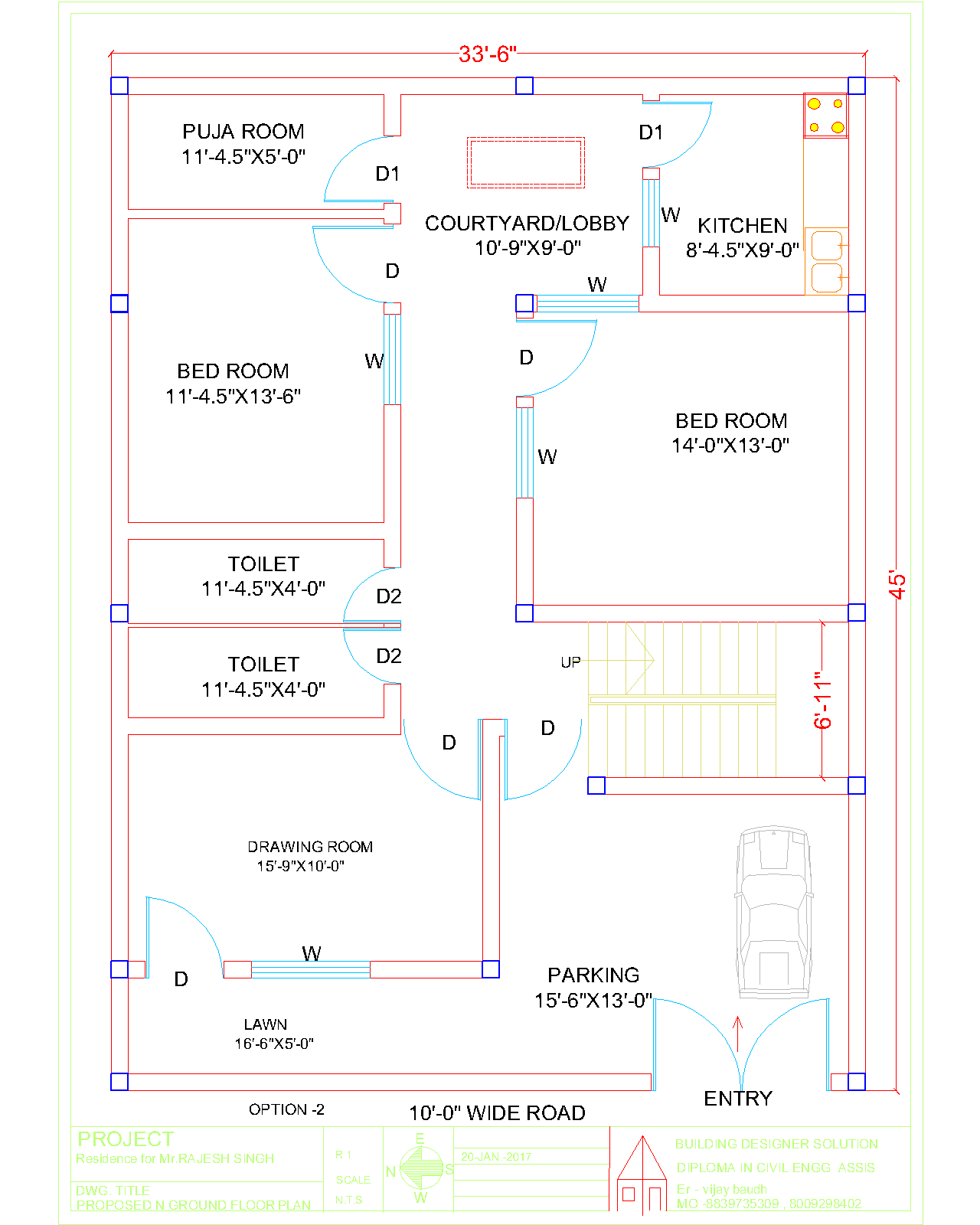
It is 2D drawing building plan. It is compose by drawing hall, bedroom, kitchen, bathroom, loby,staircase therefore it is very comfortable residential building plan and it is very fabulous by architecturel view. I hope you have like this easy drawing.