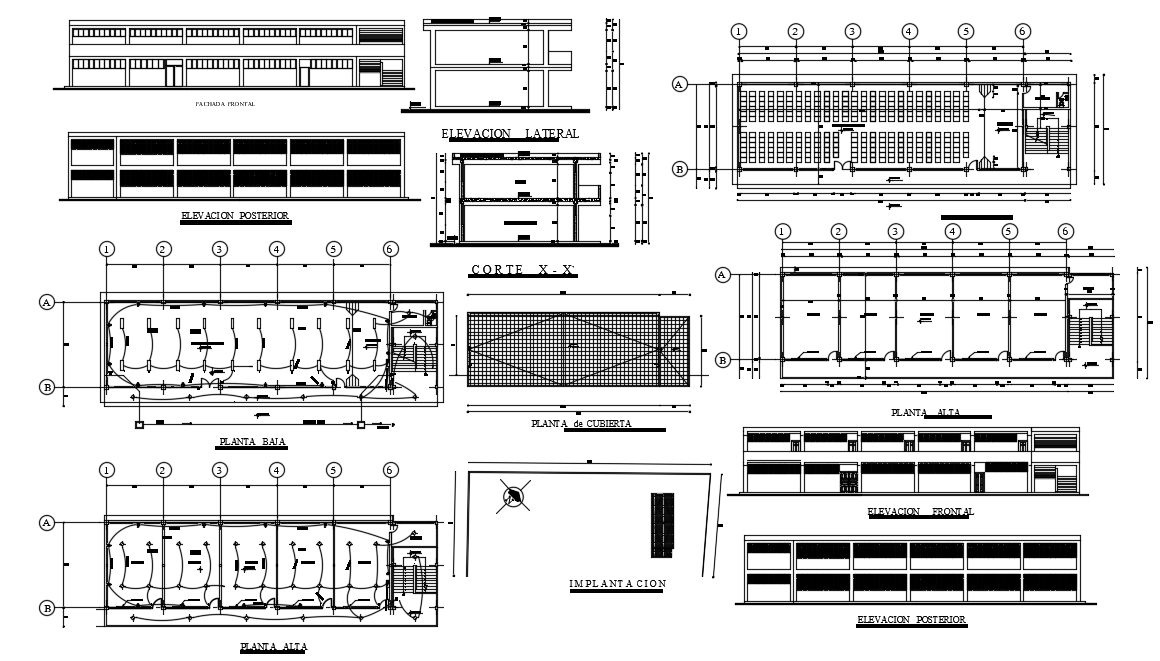Office architecture building
Description
Elevation and section plan of Office architecture building dwg file. various floors and layout plan naming detail, furniture design in a door and window design with modern look design of Office in this AutoCAD file.

