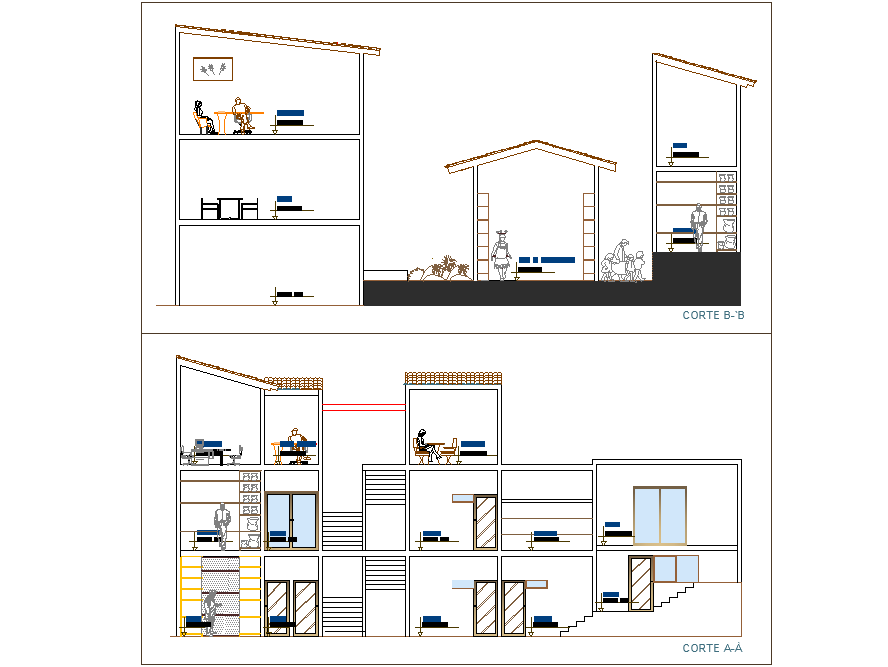Section artisanal center dwg file
Description
Section artisanal center dwg file, section A-A’ detail, section B-B’ detail, leveling detail, stair detail, toilet detail, landscaping detail in tree and plant detail, furniture detail in door, chair, table and window detail, etc.

