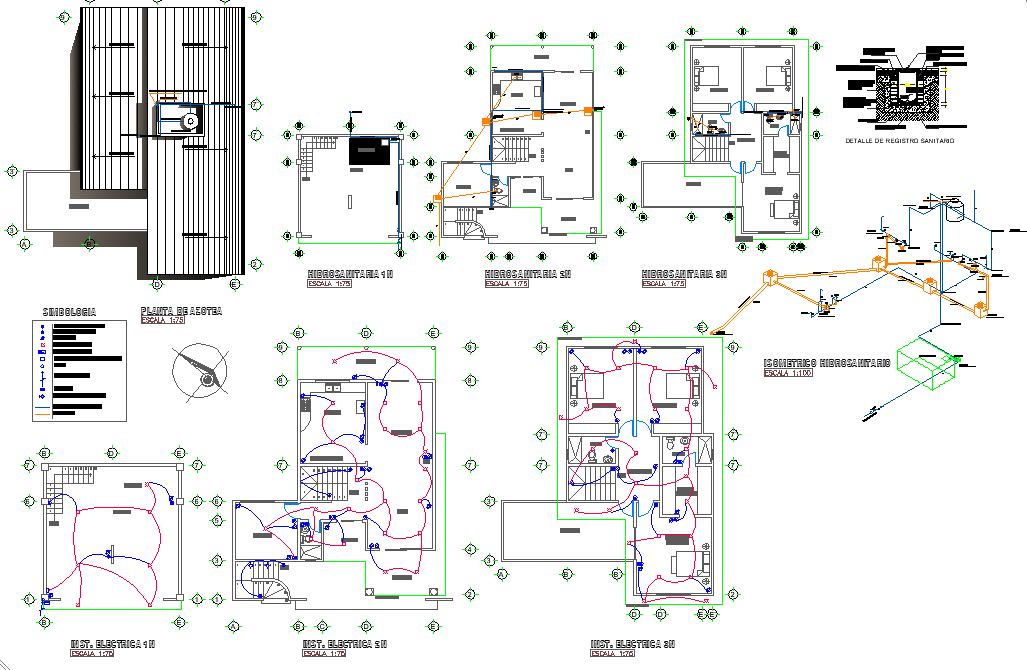Electrical house plan layout file
Description
Electrical house plan layout file, north direction, circuit detail, centre line detail, legend specification, scale 1:75, architect design in the living room, kitchen, bedroom, shaft, washroom, stair detail, electrical point detail, etc.

