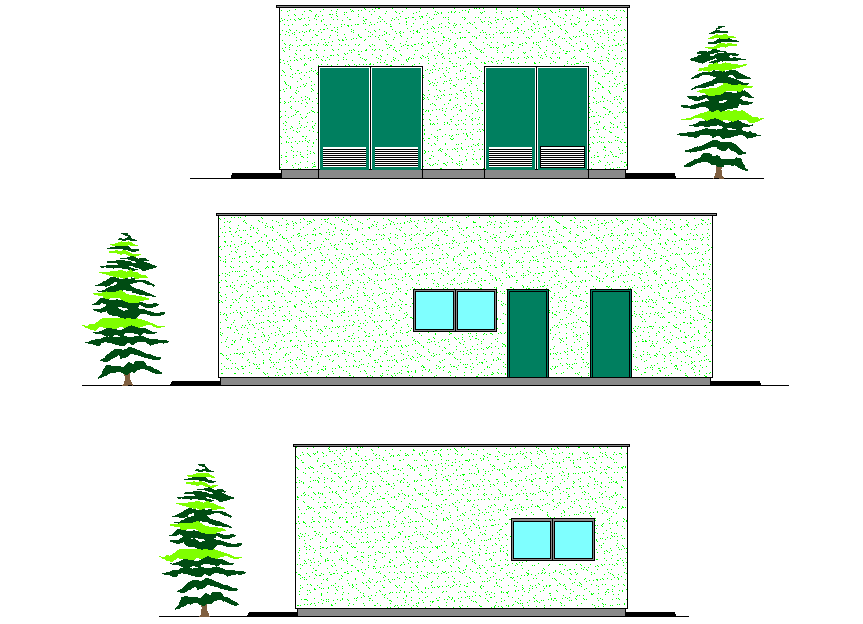Elevation Building transformation plan detail
Description
Elevation Building transformation plan detail, landscaping detail in tree detail, front elevation detail, left elevation detail, right elevation detail, furniture detail in door and window detail, etc.

