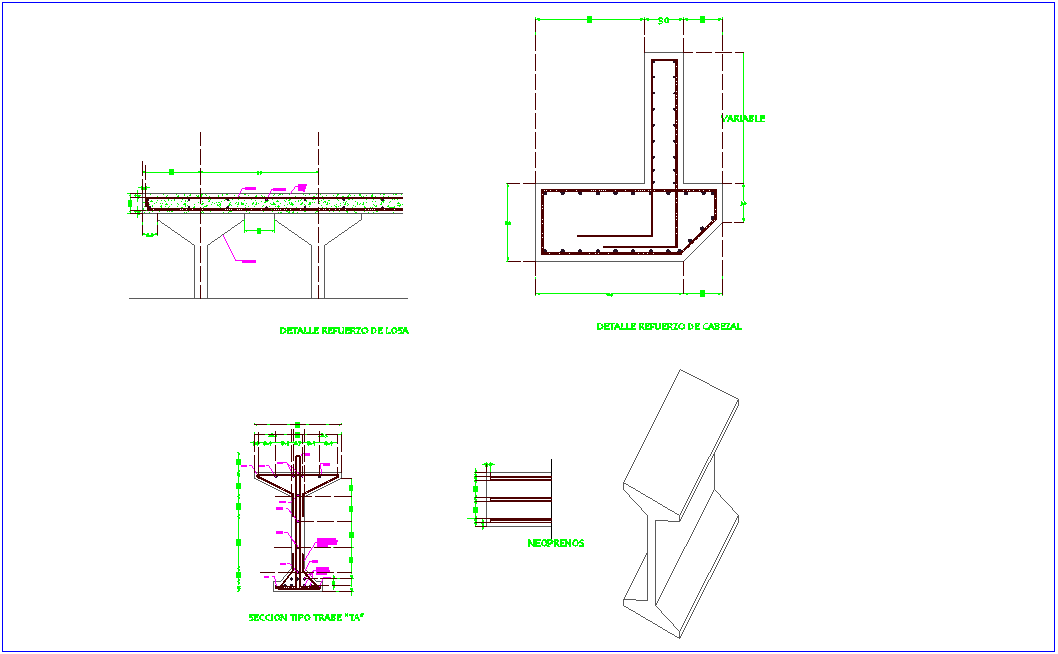Beam design view with isometric view dwg file
Description
Beam design view with isometric view dwg file in beam view with sectional view of beam with beam
length,concrete view of beam,beam support view,beam position with its necessary detail and dimension with isometric view of I beam.

