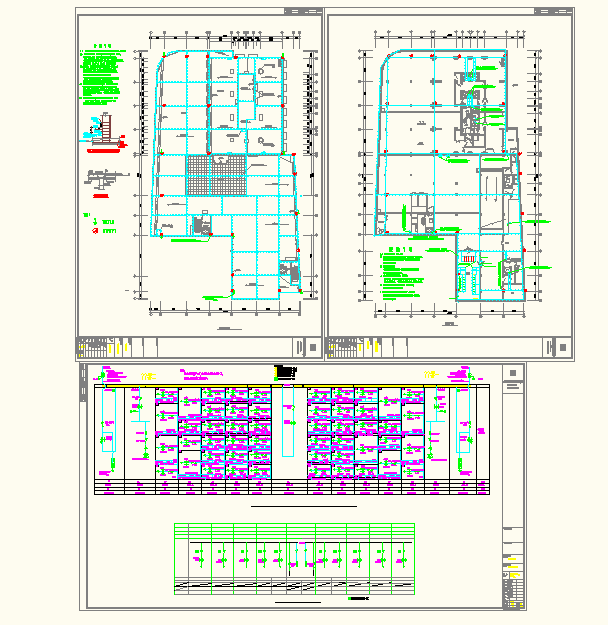Roof lightning protection plan & Elevation detail
Description
Roof lightning protection plan & Elevation detail, Commercial Building, Ground plan, Grounding device specific practices: In the outer ring of the building foundation ring, a circle is connected to form a closed ring ground line.


