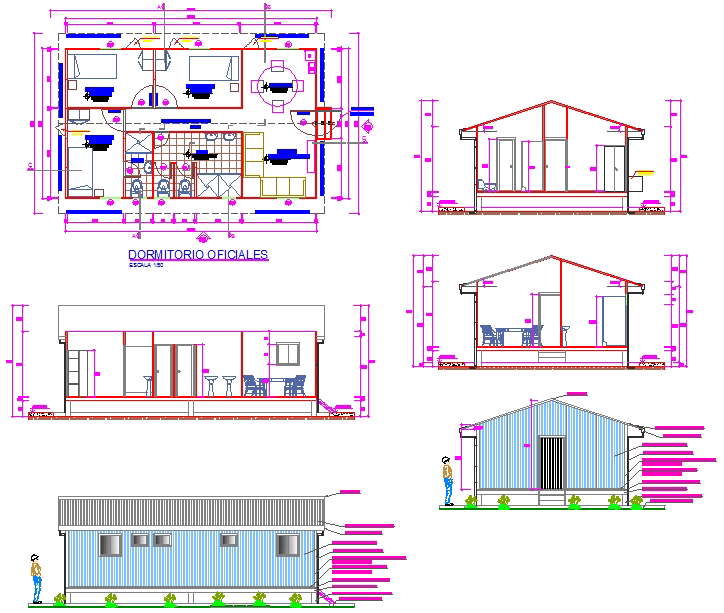Simple house design
Description
Simple house design DWG, Simple house design Detail, Simple house design Download file. Include presentation plan, sections, elevations, electric layout, working plan , center line plan and much more architecture detail inside.


