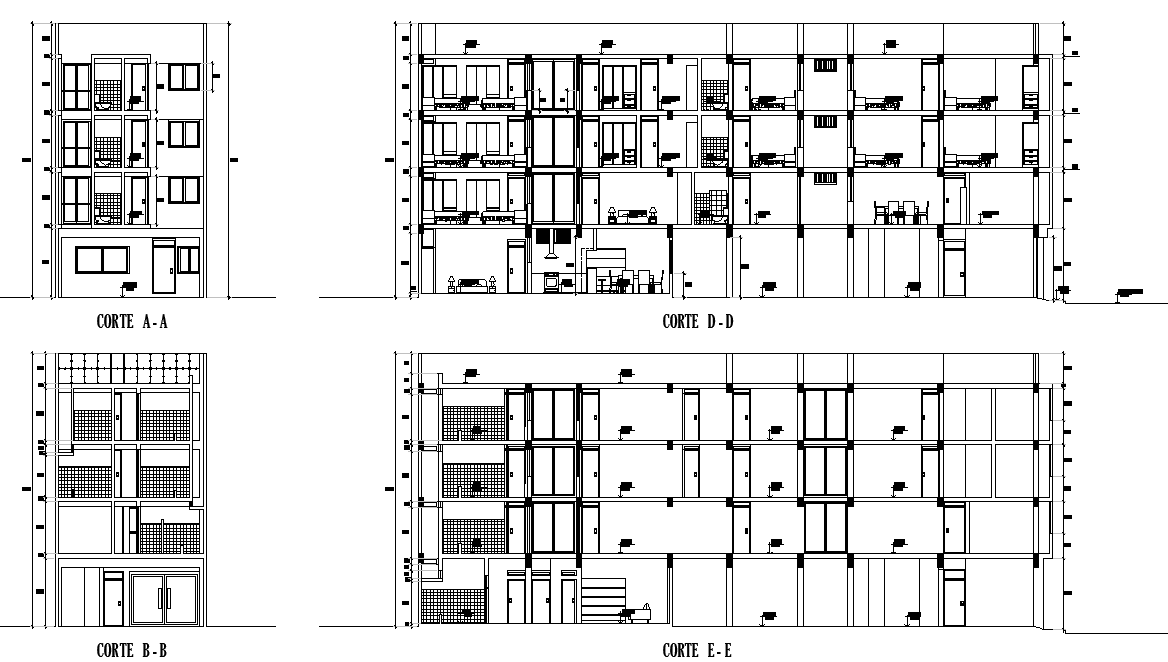Section house plan detail
Description
Section house plan detail, section A-A’ detail, section B-B’ detail, section D-D’ detail, section E-E’ detail, leveling detail, dimension detail, naming detail, etc.
File Type:
DWG
Category::
Architecture
Sub Category::
House Plan
type:

