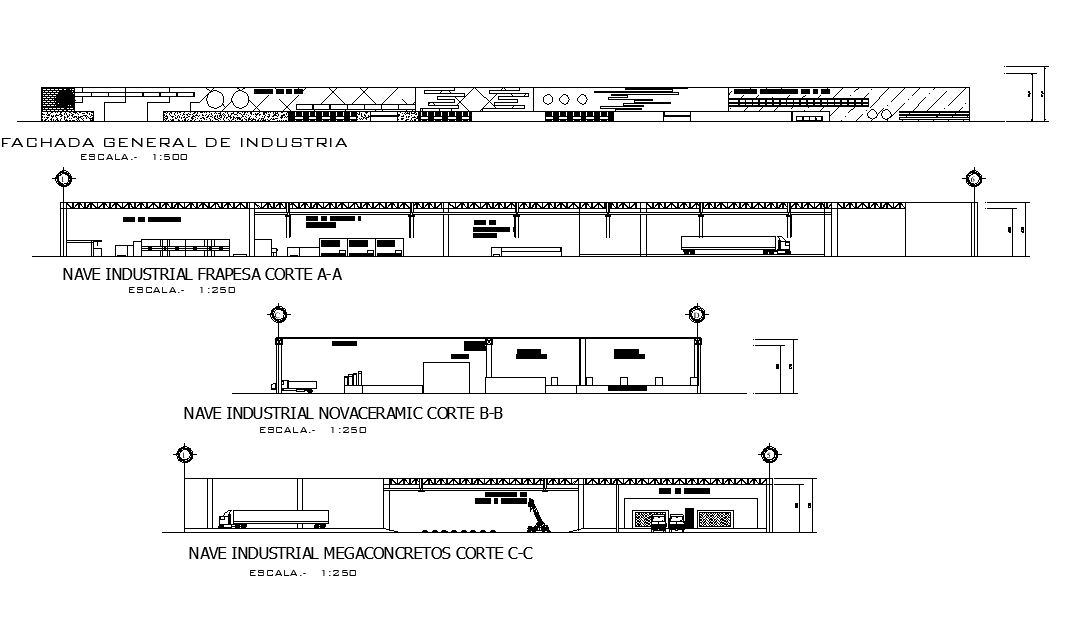Manufacturing plant section plan detail
Description
Manufacturing plant section plan detail, section A-A’ detail, section B-B’ detail, section C-C’ detail, centre line detail, dimension detail, naming detail, etc.
File Type:
DWG
Category::
Architecture
Sub Category::
Corporate Building
type:

