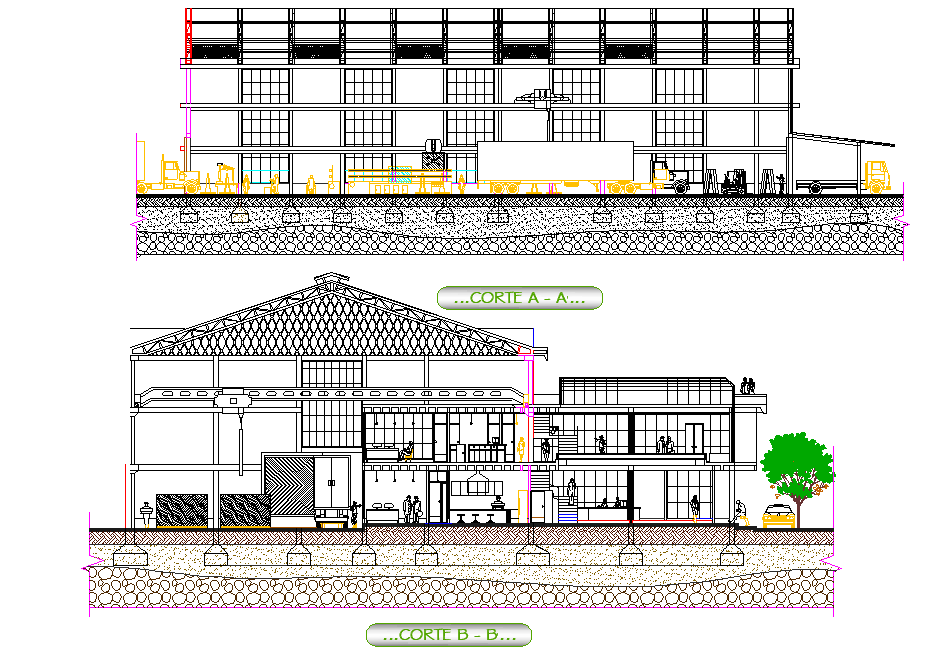Section tempered glass factory plan detail
Description
Section tempered glass factory plan detail, section A-A’ detail, section B-B’ detail, landscaping detail in tree detail, car parking detail, stair detail, foundation detail, furniture detail in table, chair, door and window detail, etc.

