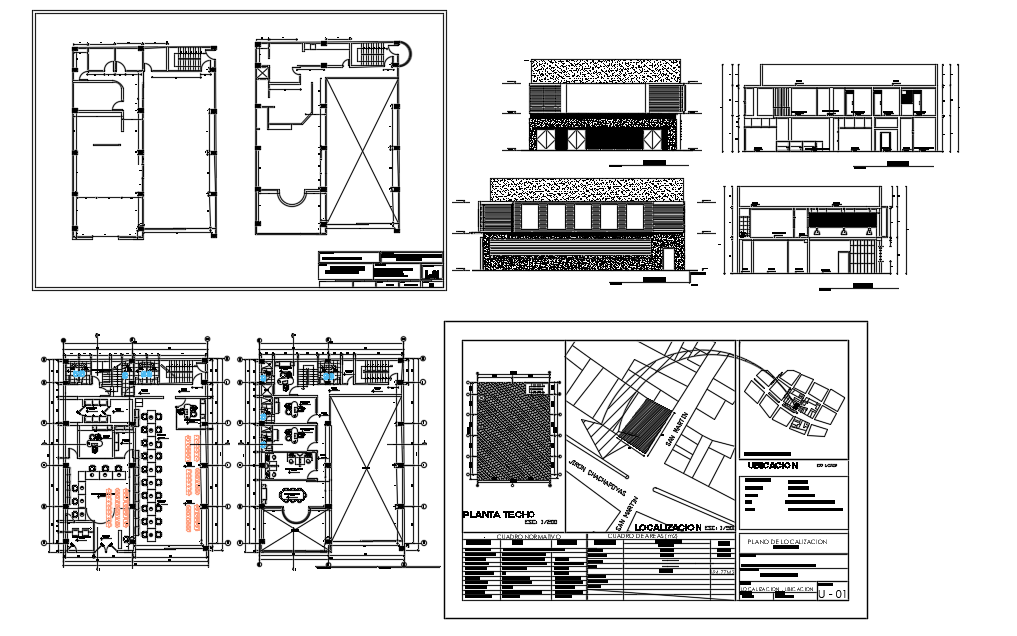Municipal Housing

Description
Architectural layout plan of a Municipal Housing dwg file.with furniture detailing, section plan, door and window detail, column and beam details, entry gate, hall, dining hall, bedrooms, toilets and much more of the Municipal House plan.
File Type:
DWG
Category::
CAD Architecture Blocks & Models for Precise DWG Designs
Sub Category::
Architecture House Plan CAD Drawings & DWG Blocks
type:
