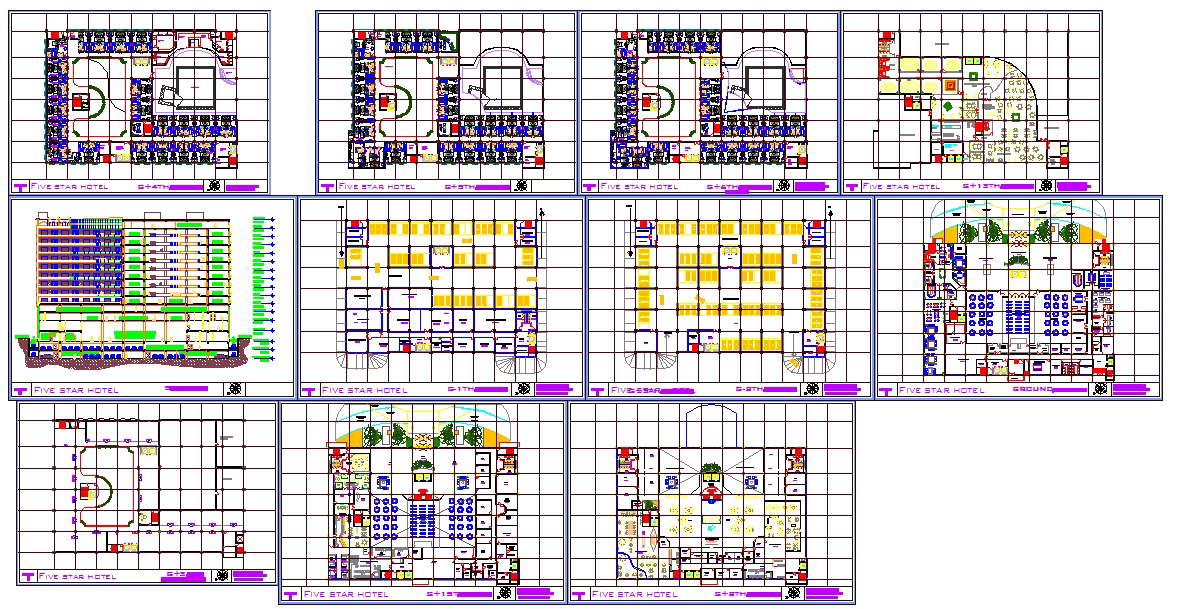5 Star Hotel Detail
Description
5 Star Hotel Detail Design, 5 Star Hotel Detail Download file, 5 Star Hotel Detail DWG, 5 Star Hotel Detail plan file. conference room, bed rooms, meeting room, executive bar or local bar and house keeping room of hotel detail.


