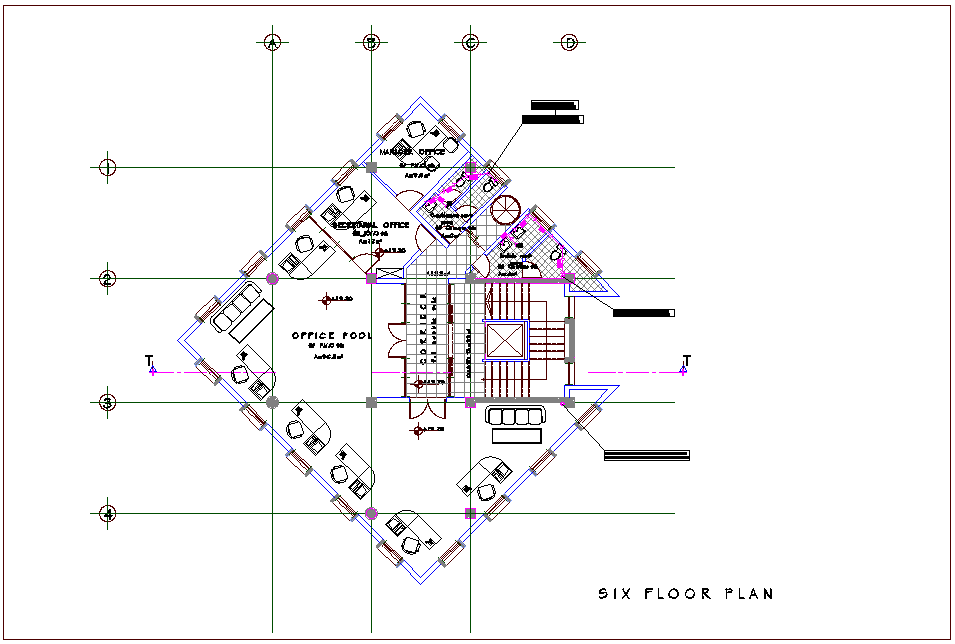Mixed use building of sixth floor plan dwg file
Description
Mixed use building of sixth floor plan dwg file in plan with view of area distribution and wall view,
office view,secretary room view,corridor,office pool area and washing area view with PVC water
single line view.

