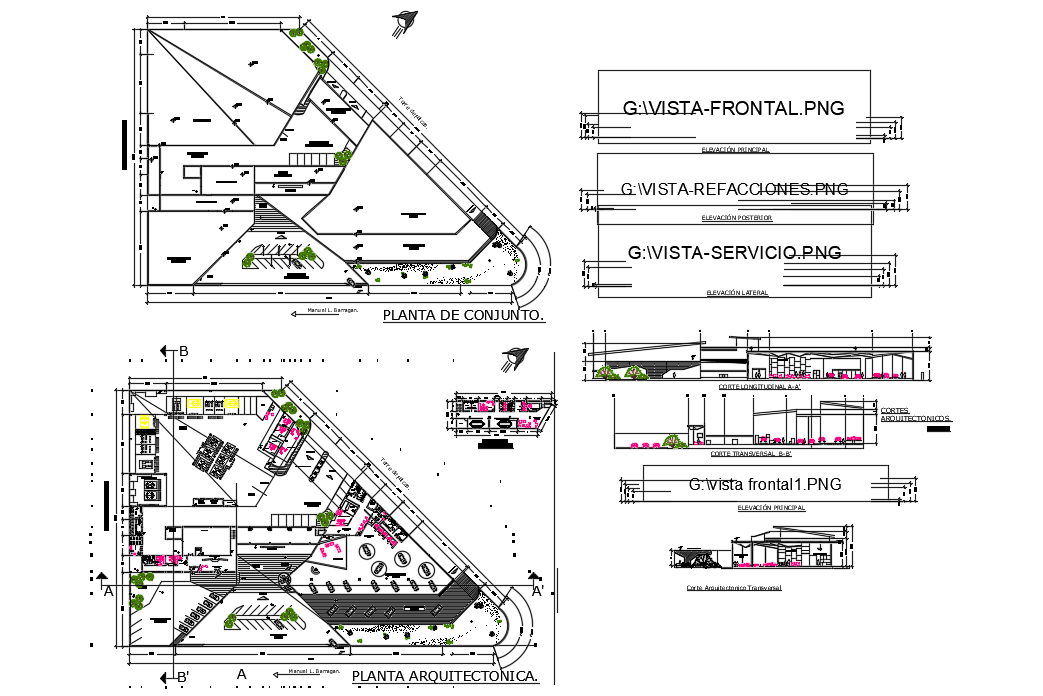
Car agency office plan and section view dwg file in plan with area distribution and view of a wall, entryway, parking area, exhibition, and sales area with car view, reception area, admin office, chases and lubrication area of the car, washing area and section view with necessary dimension.