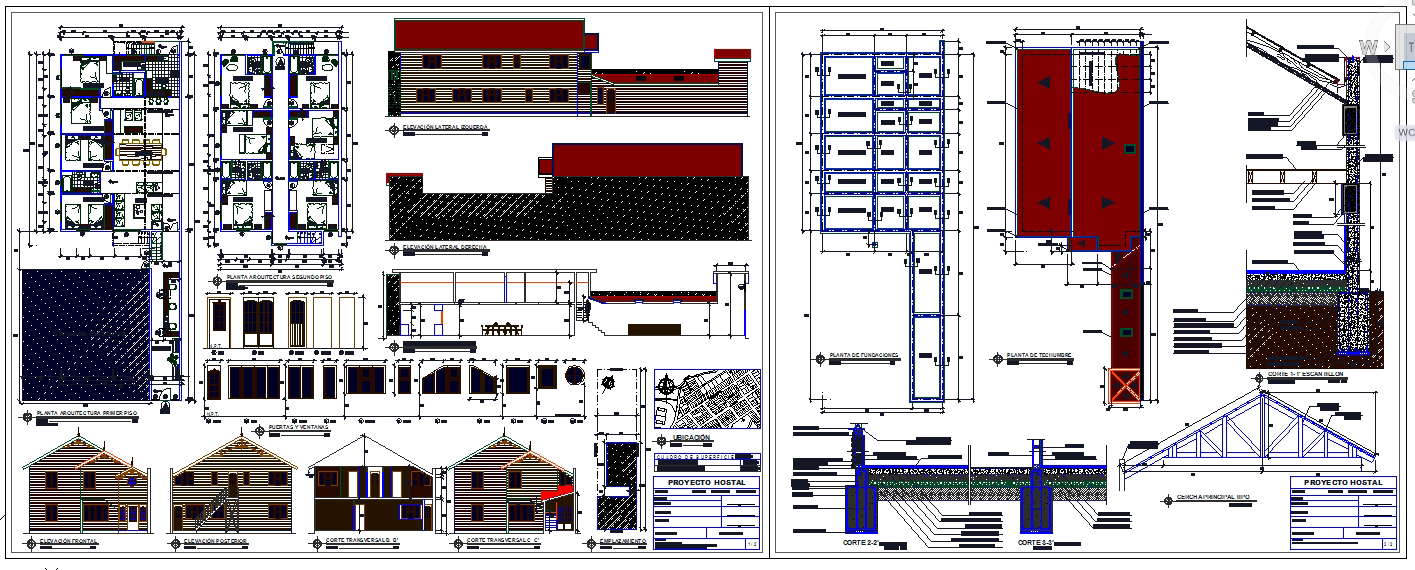Hotel Design Plan
Description
basement floor plan,and ground floor plan of furniture layout plan. parking space, restaurant and detailing of hotel. basement floor plan,and ground floor plan of furniture layout plan. parking space, restaurant and detailing of hotel


