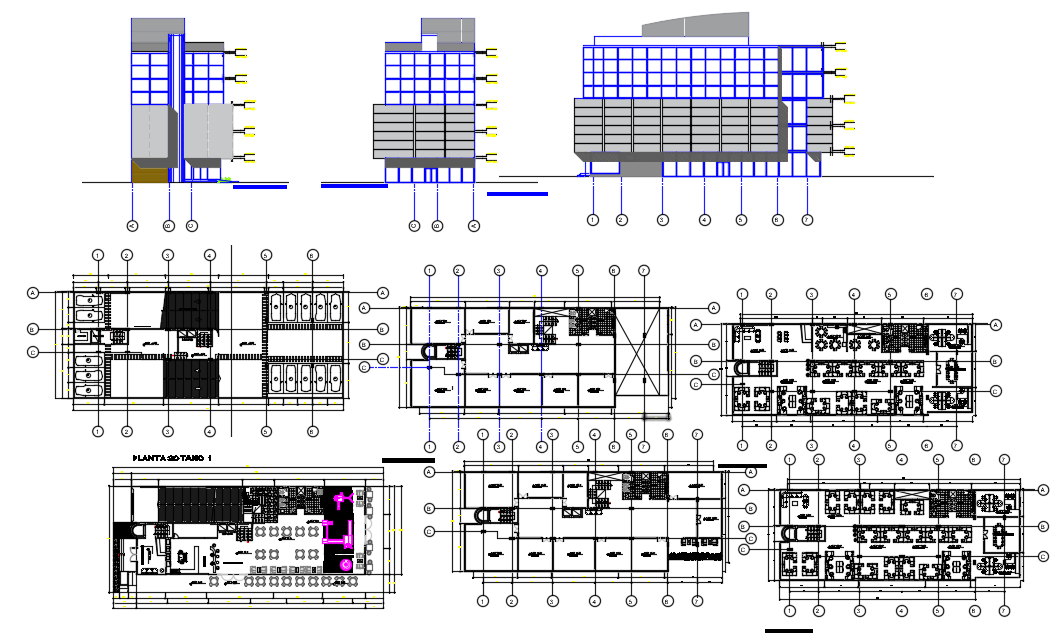Office building and gallery dwg file
Description
Office building and gallery dwg file, elevation of the various building, Structural plan and section plan detail, including section line detail, dimension detail, a layout plan of an Office building and gallery.

