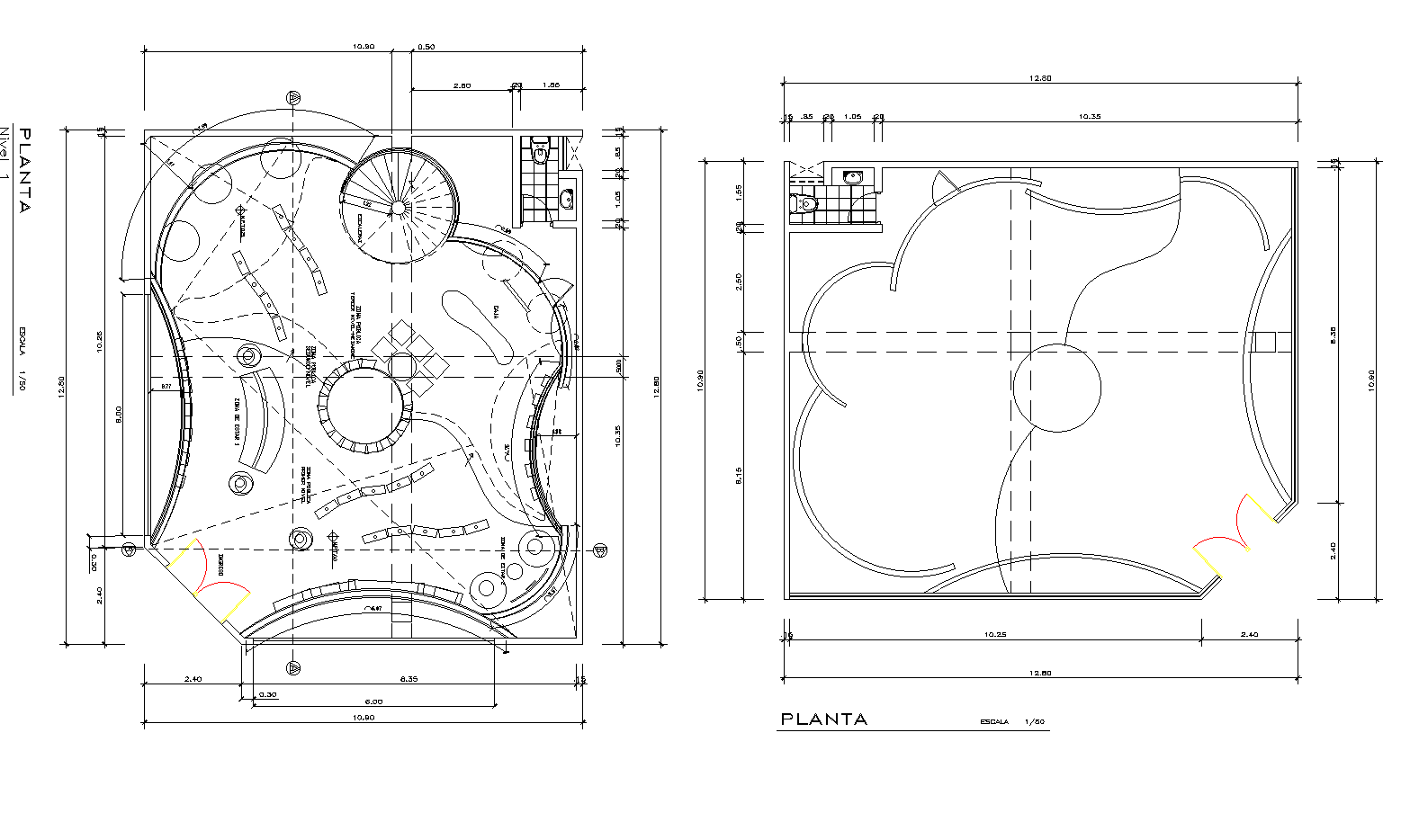Electrical busterminal layout detail dwg file.
Description
Electrical busterminal layout. Electrical layout with detailing of ceiling lights, bracket lights, fan point, A.C point, switchboard, etc.,
File Type:
DWG
Category::
Architecture
Sub Category::
Famous Architecture
type:
Gold


