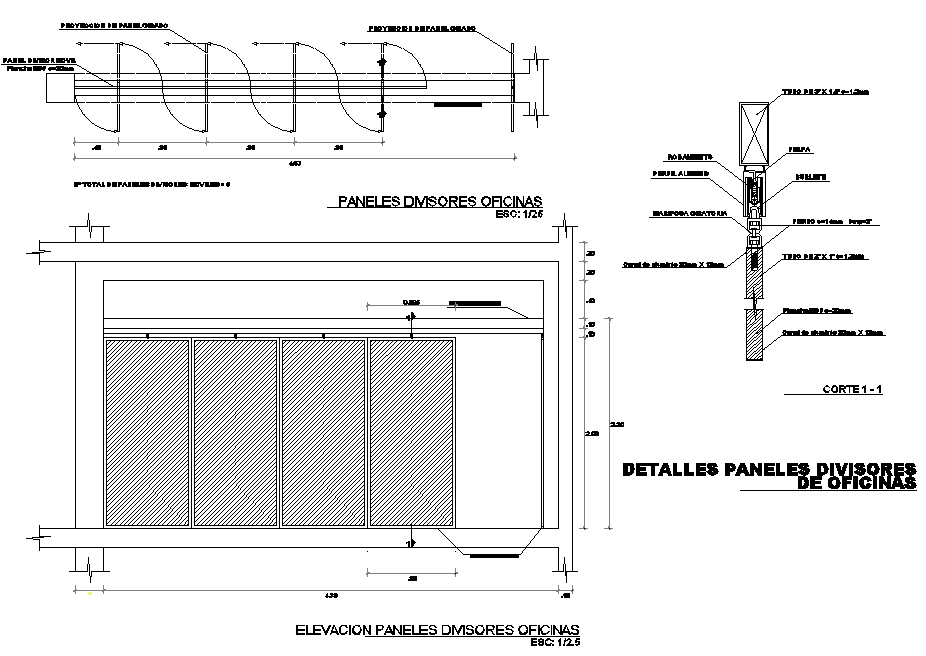Door plan and elevation dwg file

Description
Door plan and elevation dwg file, including dimension detail, naming detail, section detail, scale 1:25 detail, etc.
File Type:
DWG
Category::
AutoCAD Furniture Blocks & DWG Models for Interiors
Sub Category::
AutoCAD Door & Window Blocks - DWG Models for Architectural
type:
