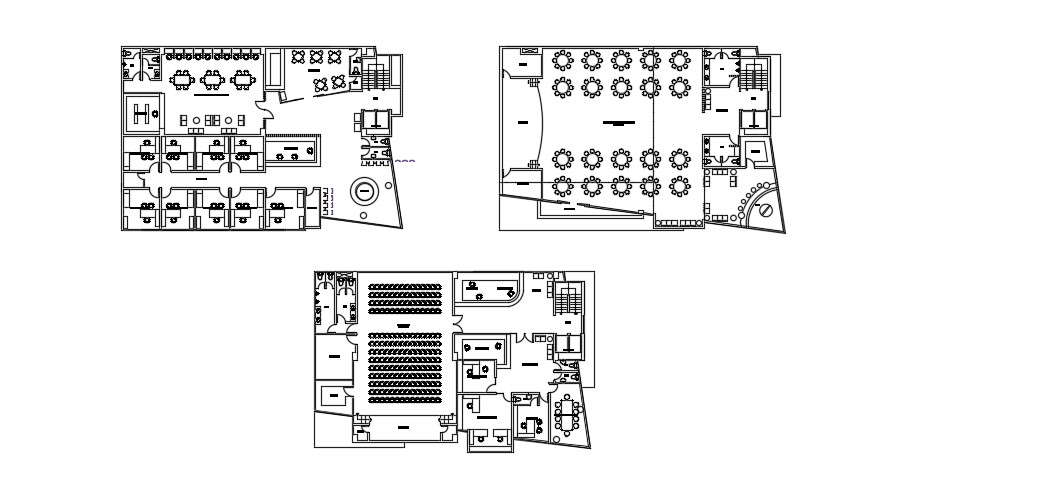Medical College Plan In DWG File
Description
Medical College Plan In DWG File which shows the third, fourth and fifth-floor plan of college, it also includes an auditorium, meeting room, admin room, general room, secretary room, consultant room, multiple-use room.

