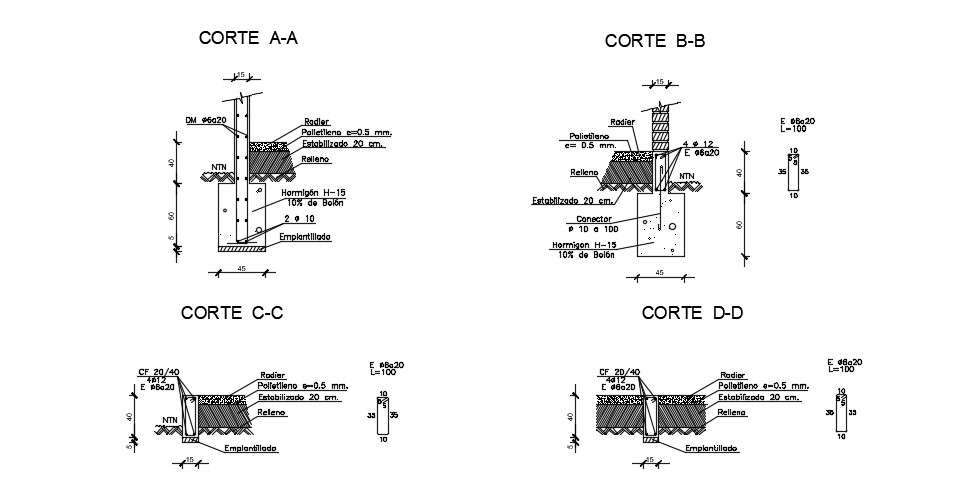Foundation Detail In AutoCAD File

Description
Foundation Detail In AutoCAD File which includes raft, Polyethylene, squatting, filling, Connector, concrete details.
File Type:
DWG
Category::
Detail CAD Blocks & 3D CAD Models for Precision Design
Sub Category::
Construction Detail CAD Blocks & 3D AutoCAD Models
type:
