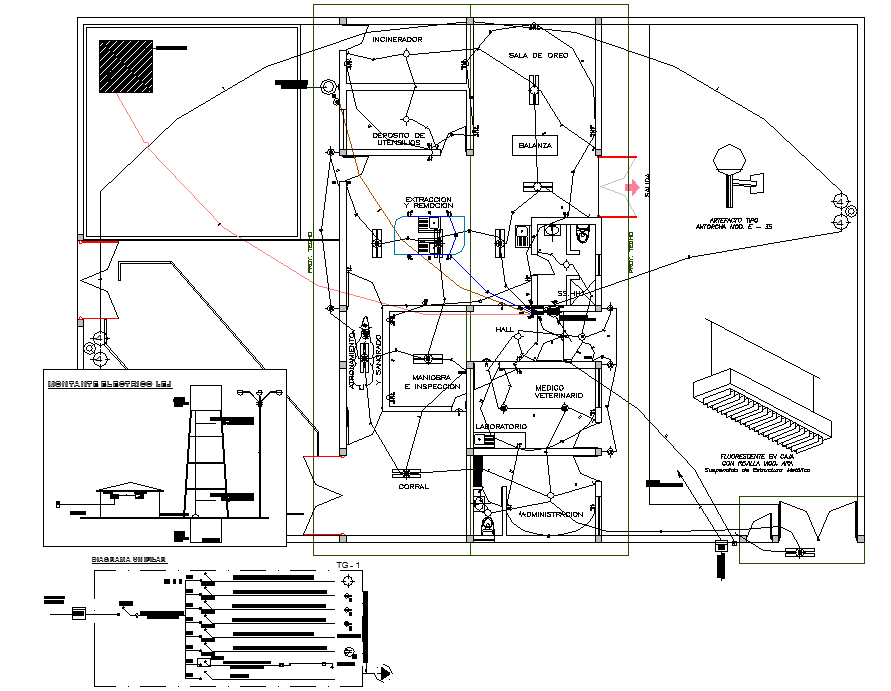Electrical municipality halter plan detail dwg file

Description
Electrical municipality halter plan detail dwg file, with furniture detail in door and window detail, section line detail, etc.
File Type:
DWG
Category::
CAD Architecture Blocks & Models for Precise DWG Designs
Sub Category::
Industrial Plant CAD Blocks - DWG Models & Details
type:
