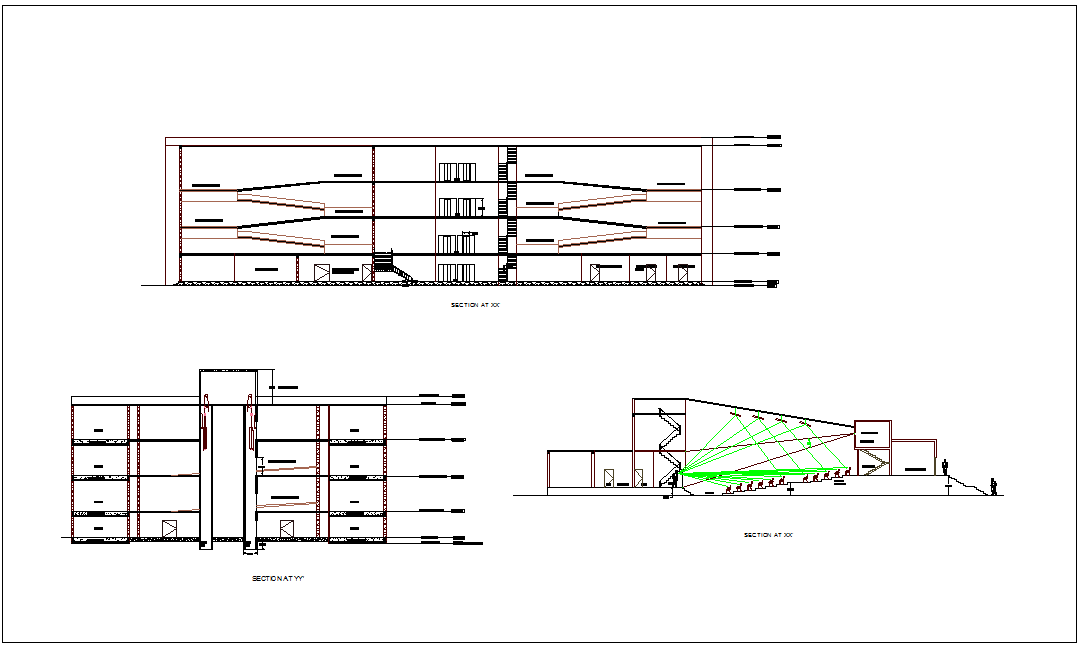Different axis section view of museum dwg file
Description
Different axis section view of museum dwg file in section view with wall,floor,floor level,stair and
door and window view with lift and museum area view in section view and view of different axis section view with necessary dimension.

