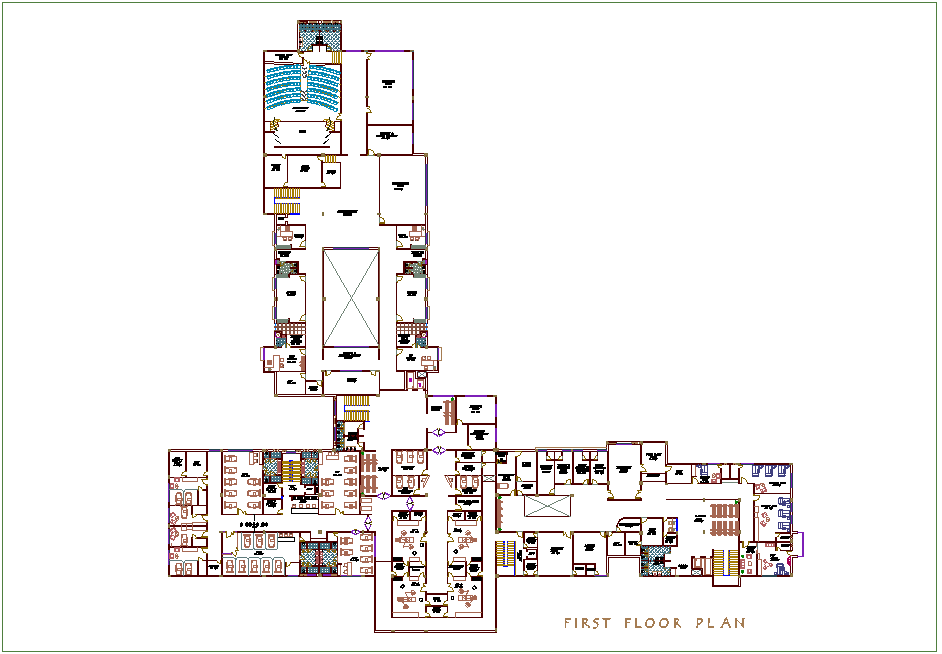
Hospital first floor plan dwg file in plan with view of entry way,waiting area,living room,medicine, maternity ward with gynecologist ward,doctor room with doctor changing room,ICU,operation theater, record room,washing and admin area with area detail.