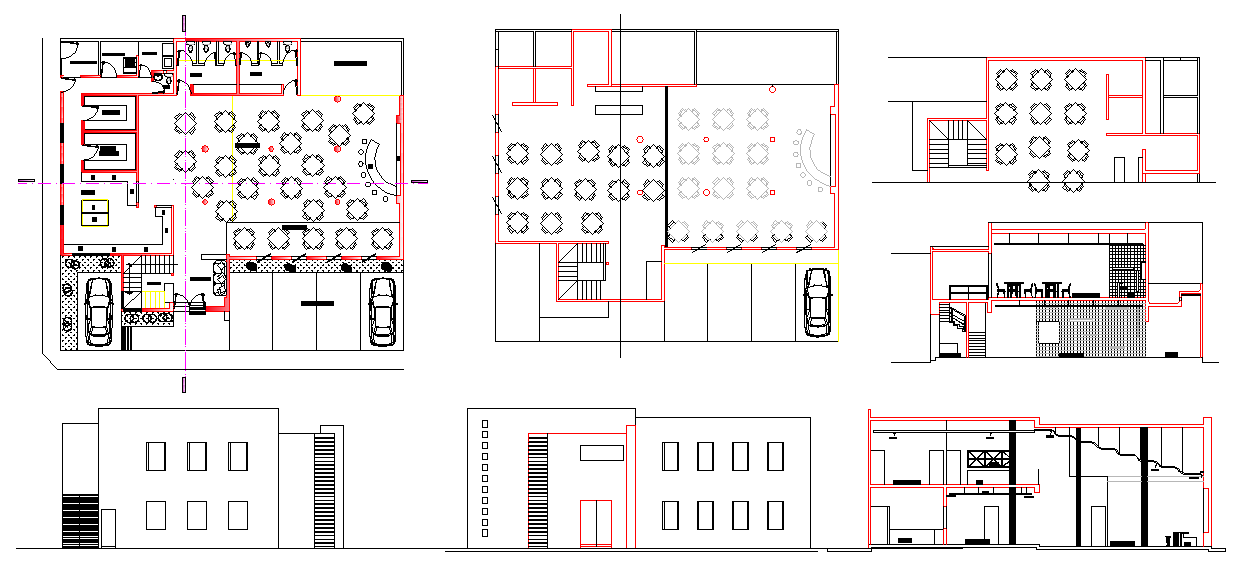Restaurant plan design
Description
This restaurant in different type of kitchen and table. this restaurant one time minimum 200 people in setting. This restaurant in different type of kitchen and table. this restaurant one time minimum 200 people in setting.


