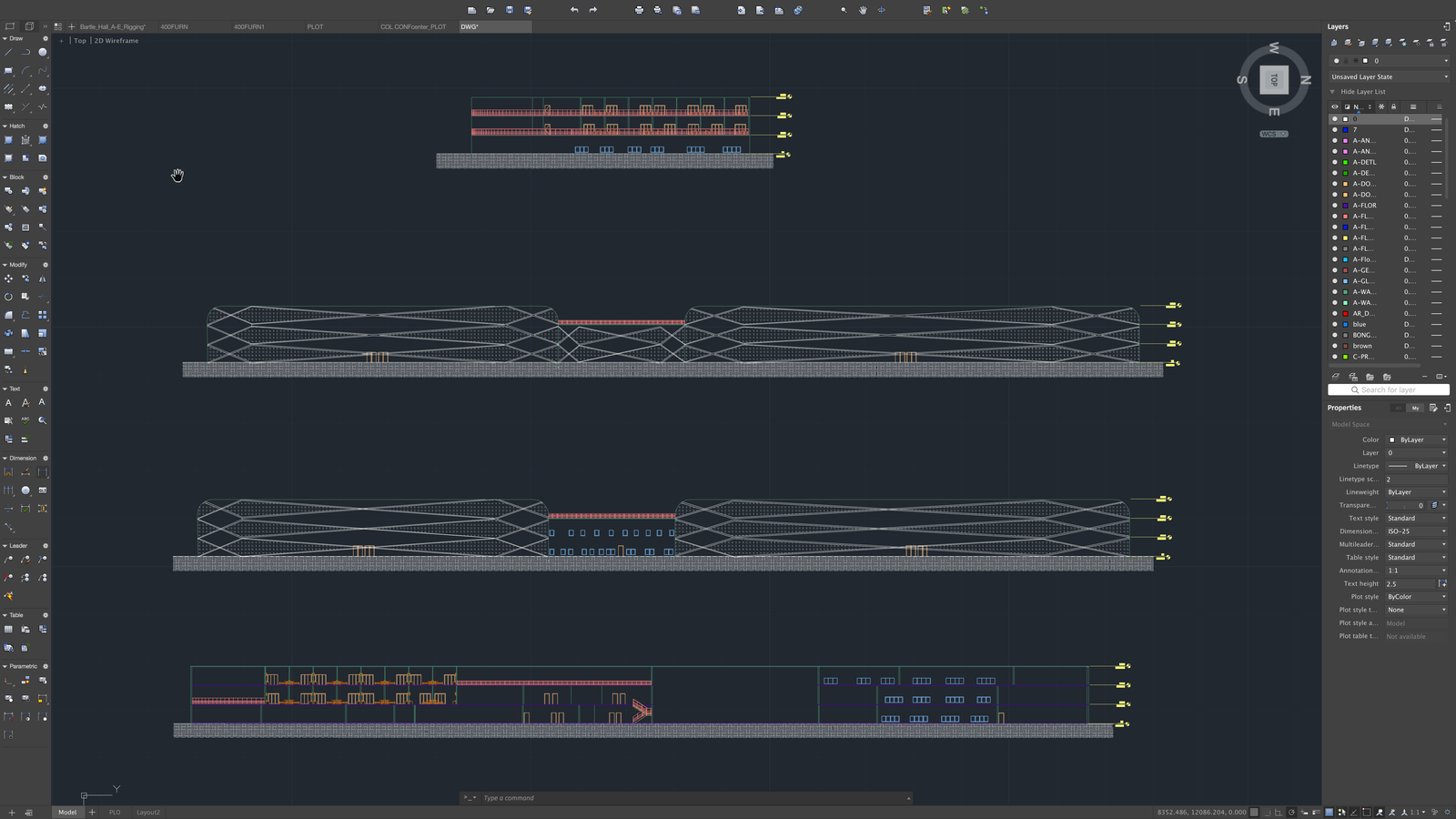convention centre
Description
file comprising convention centre auto cad blocks ,furniture including hotel
designed by architecture student for capital city in Andhra Pradesh -amaravathi
best possible design including the standards and building codes

