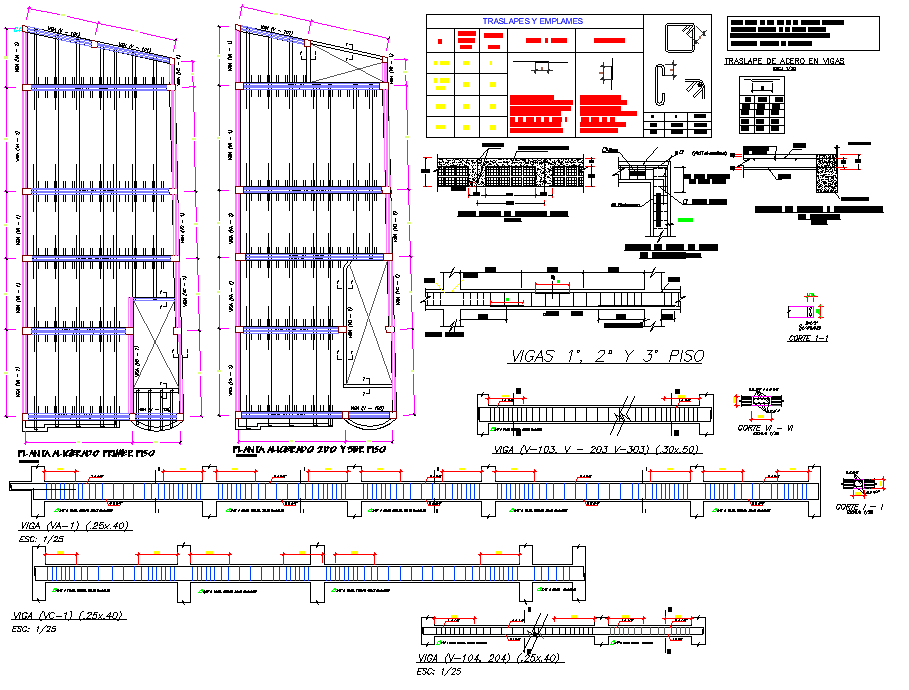Beam plan and section plan detail dwg file
Description
Beam plan and section plan detail dwg file, including reinforcement detail, dimension detail, naming detail, bolt nut detail, etc.
File Type:
DWG
Category::
Structure
Sub Category::
Beam And Lintel
type:

