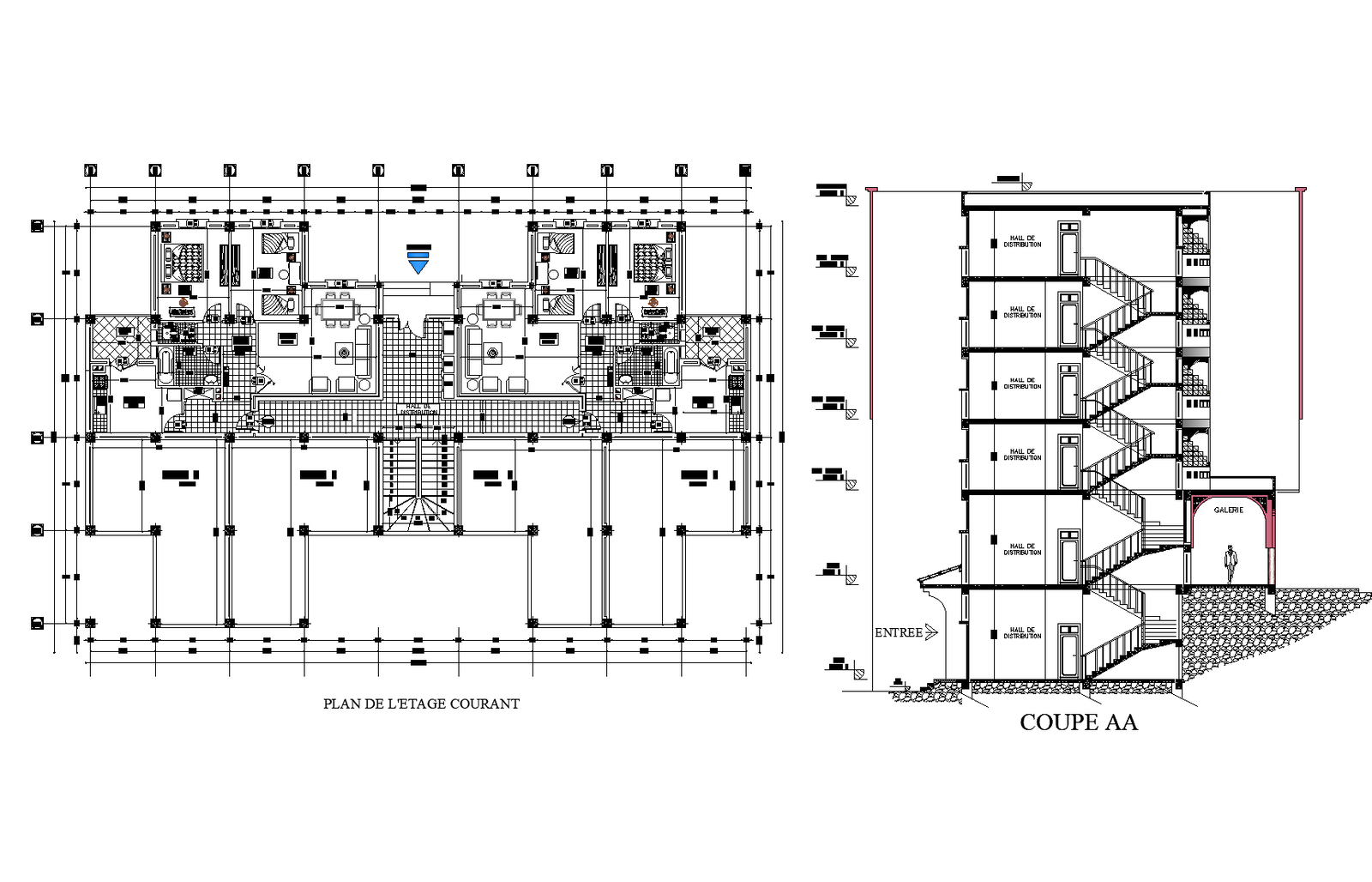Plan of the apartment tower plan detail dwg file.
Description
Plan of the apartment tower. Top view plan with four layouts, where two layouts are totally surnished with seating, bed, TV unit, tables, etc., Elevation of the tower in detail is also been shown.


