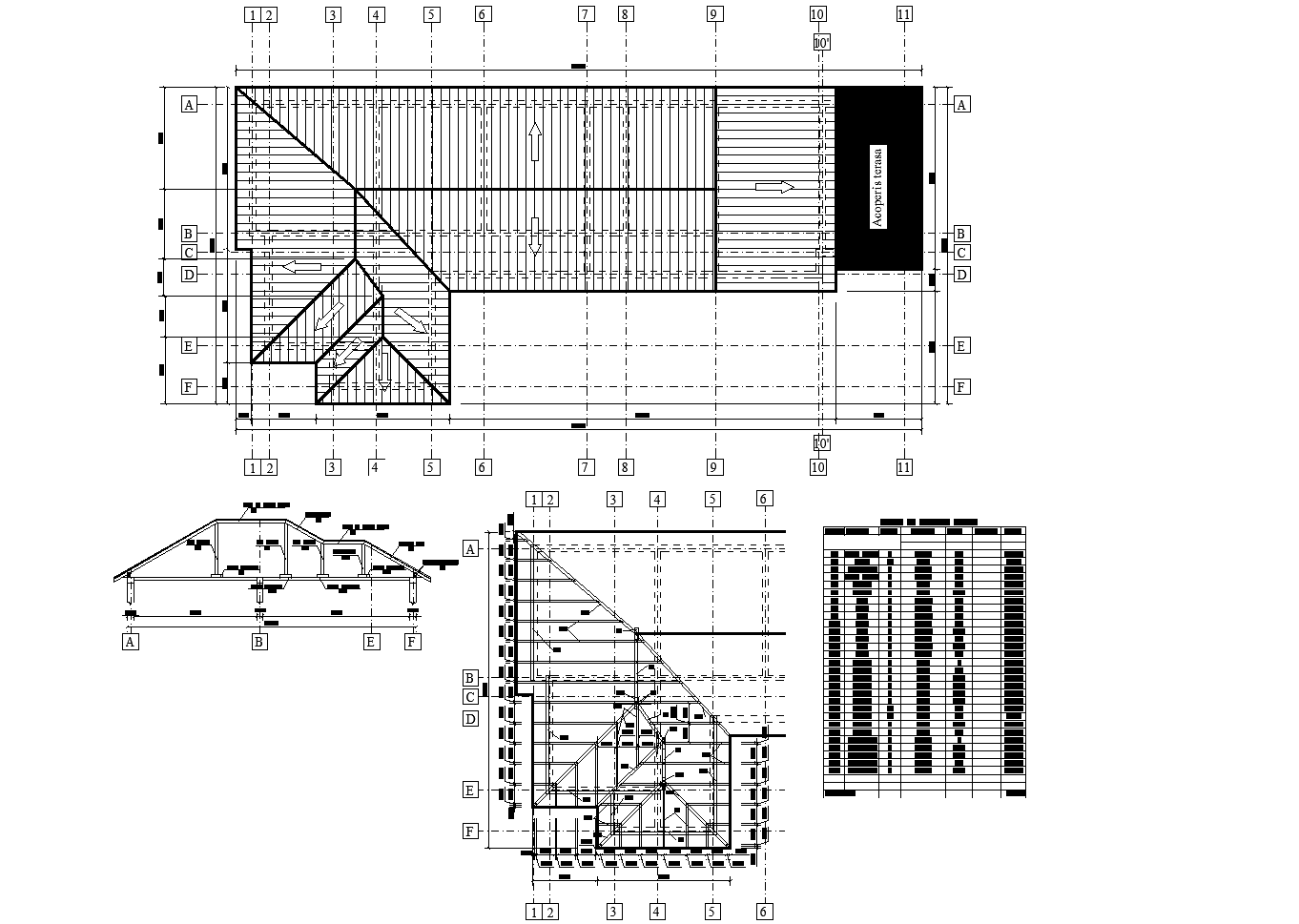House plan detail dwg detail.,
Description
House plan with sections and details near the plan. Sections with a brief explanation and the rest of the detail are given in the tabular column. 2D plan with detailed sections.
File Type:
DWG
Category::
Projects
Sub Category::
Architecture House Projects Drawings
type:
Gold


