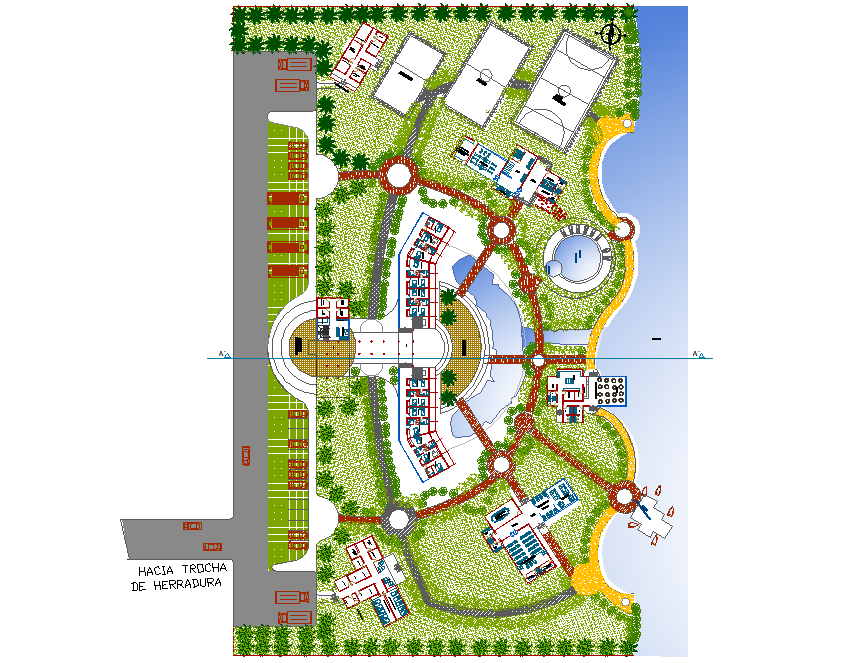Landscaping resort oxapampa plan detail dwg file
Description
Landscaping resort oxapampa plan detail dwg file, with section line detail, swimming pool detail, truck planning detail, landscaping detail with tree and plant detail, furniture detail in table and chair detail, etc.

