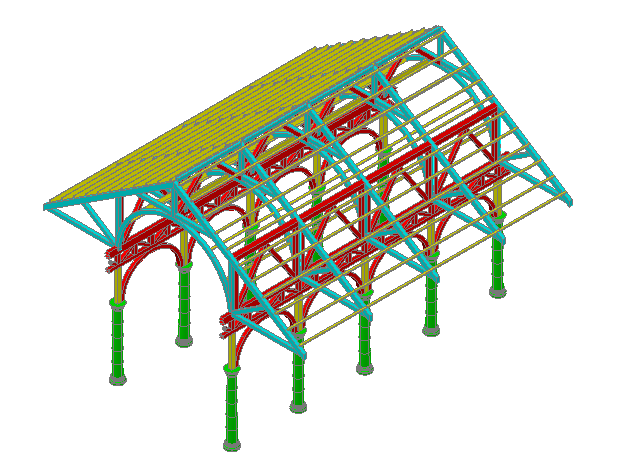3d elevation of a temple

Description
3d elevation of a temple, here there is 3d elevation of a temple in auto cad format
File Type:
DWG
Category::
3D CAD Drawings, Blocks & Models - DWG Files Collection
Sub Category::
Famous Projects CAD Blocks & AutoCAD 3D DWG Files
type:
