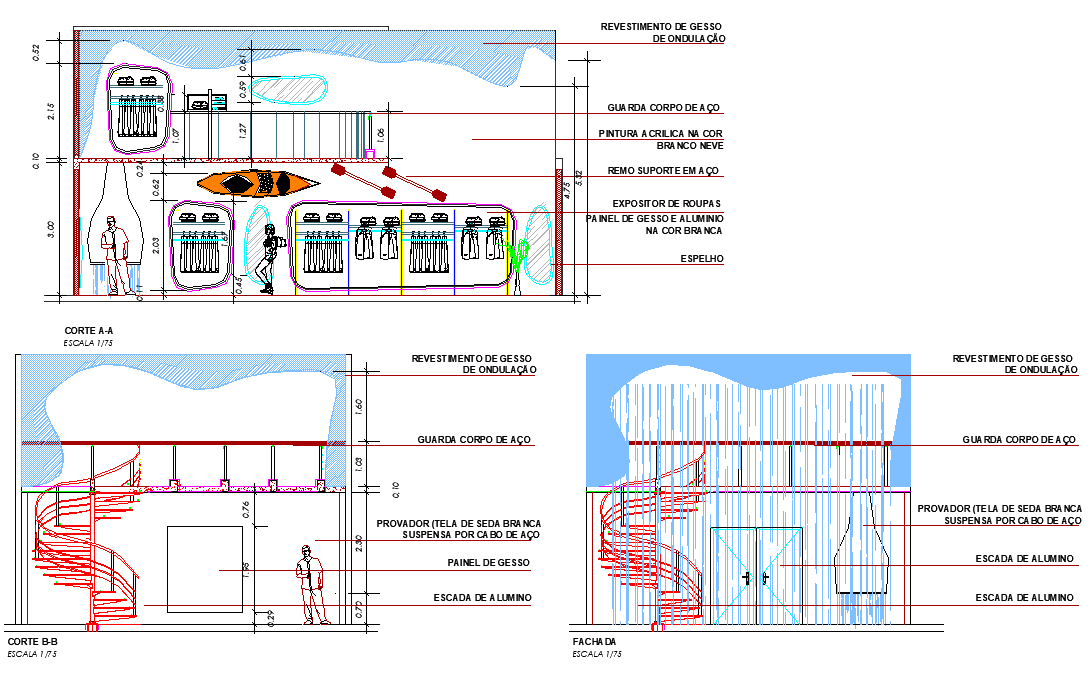Elevation and section Shop sports products detail dwg file
Description
Elevation and section Shop sports products detail dwg file, with front elevation detail, section A-A’ detail, section B-B’ detail, etc.
File Type:
DWG
Category::
Architecture
Sub Category::
Mall & Shopping Center
type:

