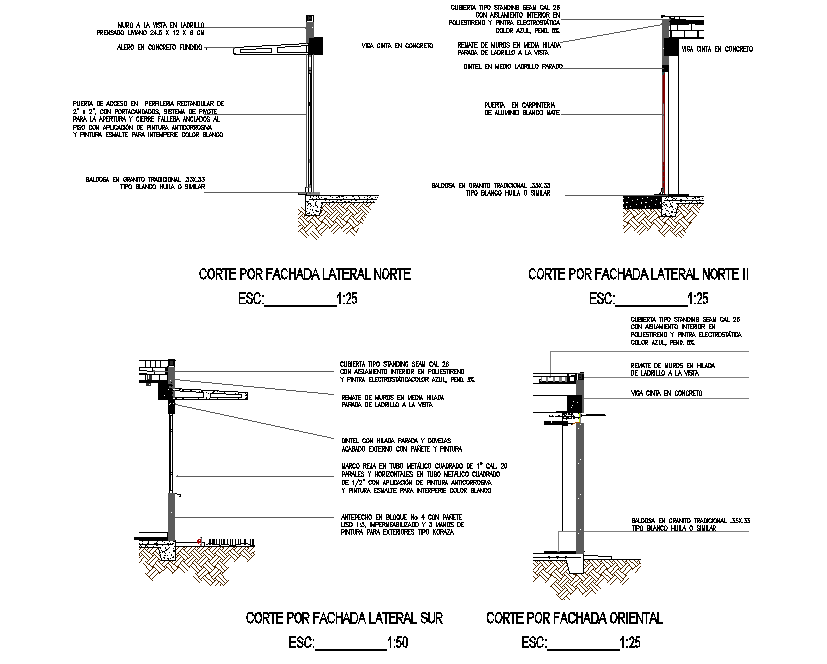Facades detail dwg file

Description
Facades detail dwg file, with scale 1:25 detail, dimension detail, nmaing detail, concret mortar detail, etc.
File Type:
DWG
Category::
Details
Sub Category::
Construction Details
type:

File Type:
Category::
Sub Category::
type: