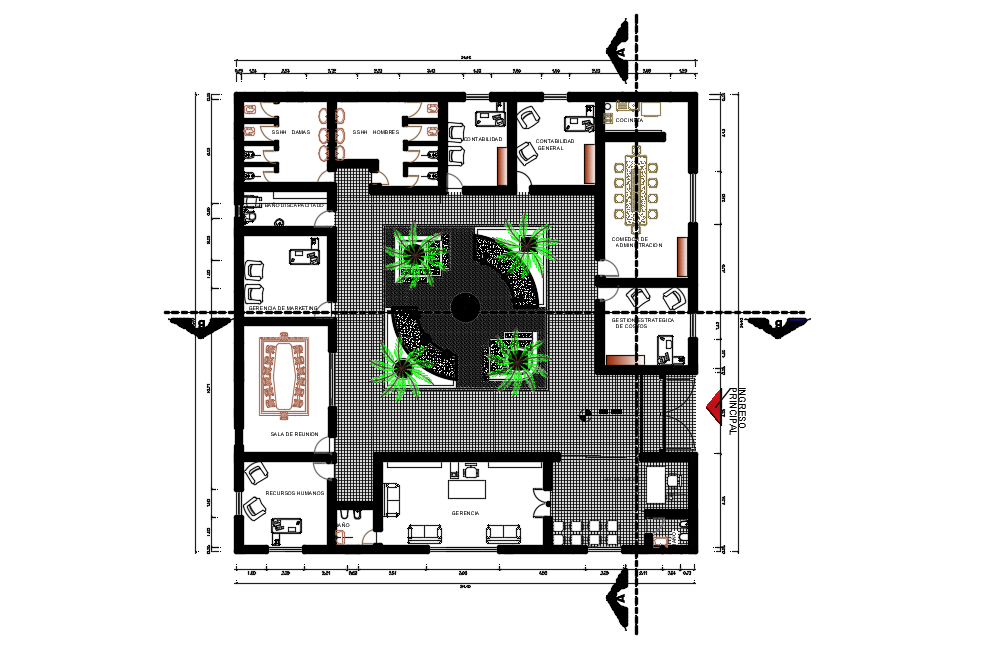Spa Project Management dwg file
Description
Spa Project Management dwg file. The architecture layout plan of all level floor along with furniture detailing, section plan, construction plan, structure plan and elevation design of Spa Project Management.

