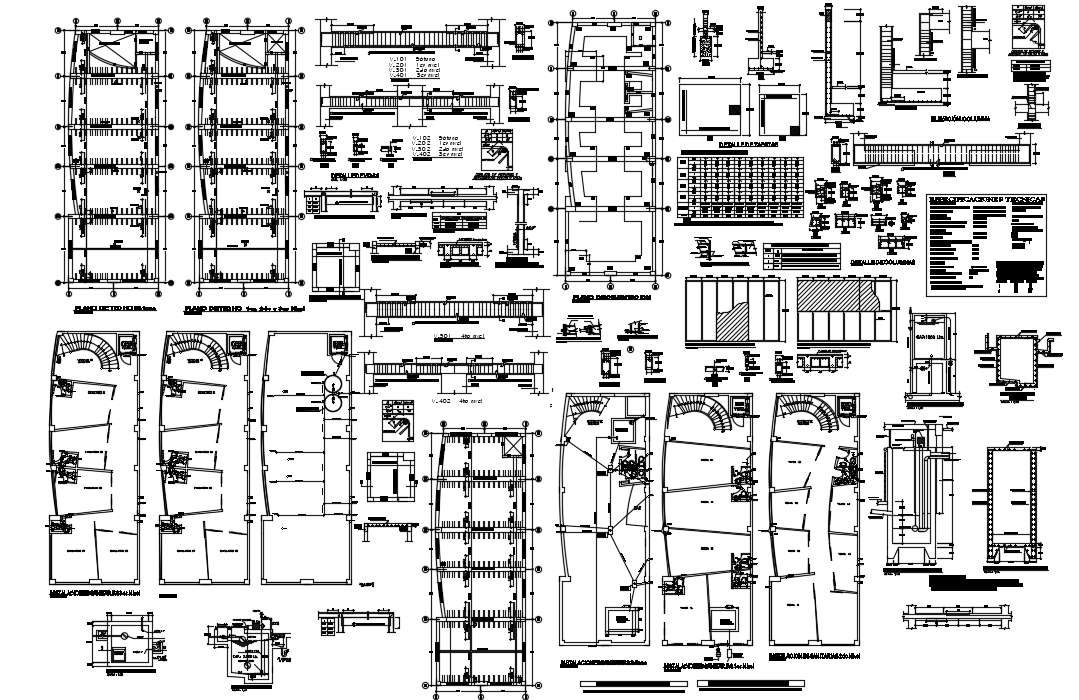Corporate building structure dwg file
Description
Corporate building structure dwg file. The architecture layout plan with a map detailing, Corporate Building plan, elevation of a Corporate Building, various building with various floors and its structure plan with furniture detailing.

