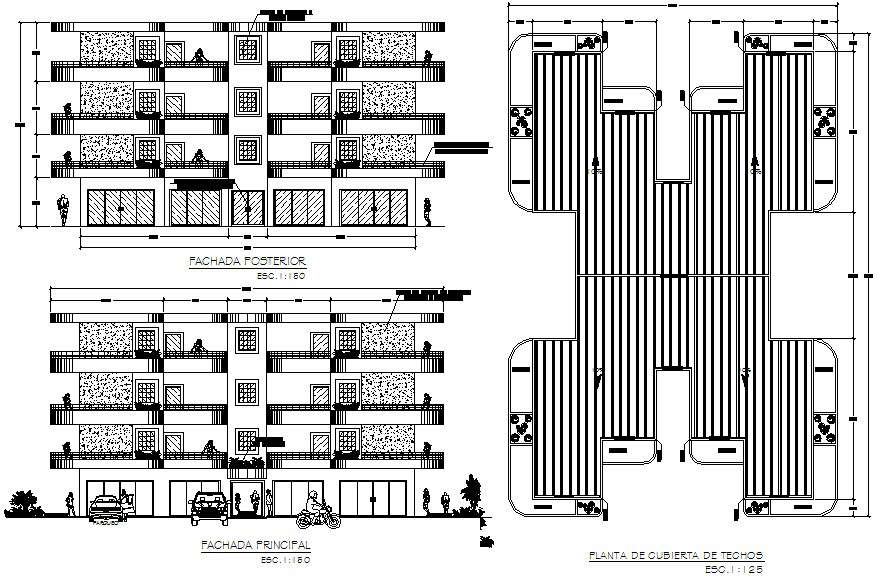Elevation and roof plan detail dwg file

Description
Elevation and roof plan detail dwg file, including dimension detail, front elevation detail, side elevation detail, naming detail, etc.
File Type:
DWG
Category::
Architecture
Sub Category::
Corporate Building
type:
