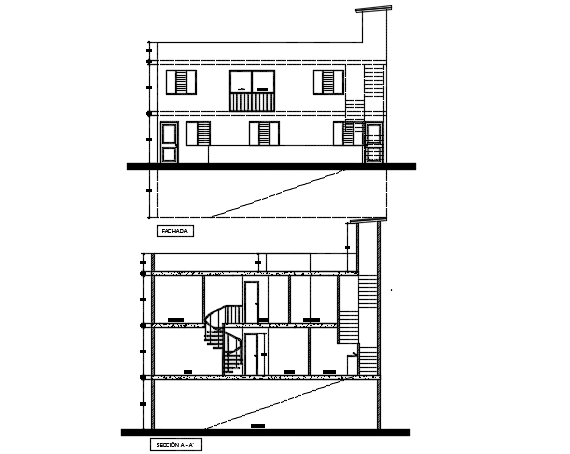Elevation and section house plan detail dwg file
Description
Elevation and section house plan detail dwg file, with dimension detail, spiral stair detail, front elevtion detail, section A-A’ detail, etc.
File Type:
DWG
Category::
Architecture
Sub Category::
House Plan
type:

