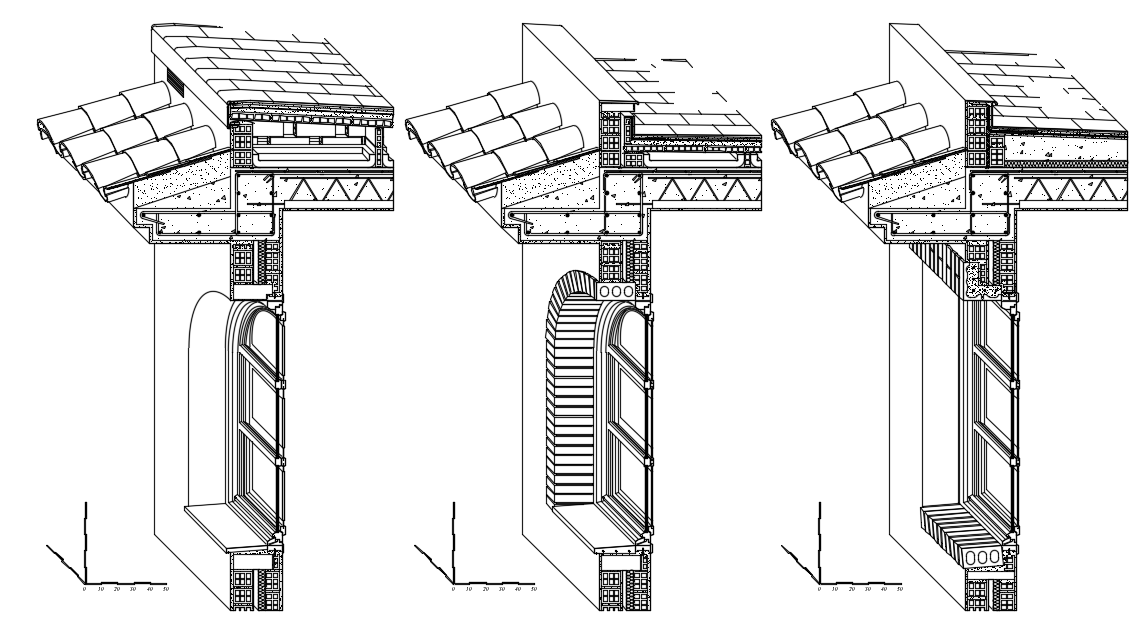Perspective section facade Dwg file
Description
Perspective section facade Dwg file.Including dimension detail, Perspective section facade detail, numbering detail, etc.
File Type:
DWG
Category::
Structure
Sub Category::
Section Plan CAD Blocks & DWG Drawing Models
type:

