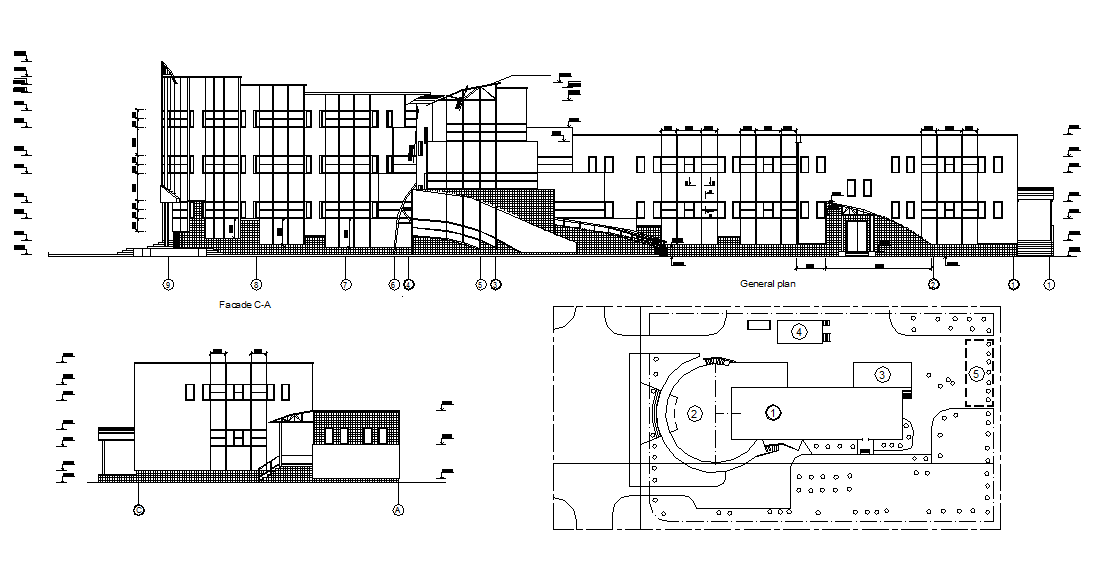Layout of a shopping center dwg file
Description
Layout of a shopping center dwg file, architectural plan dwg file, this auto cad file contains complete layout plan of mall ,each and every detail required is shown in this file , different departments , area etc

