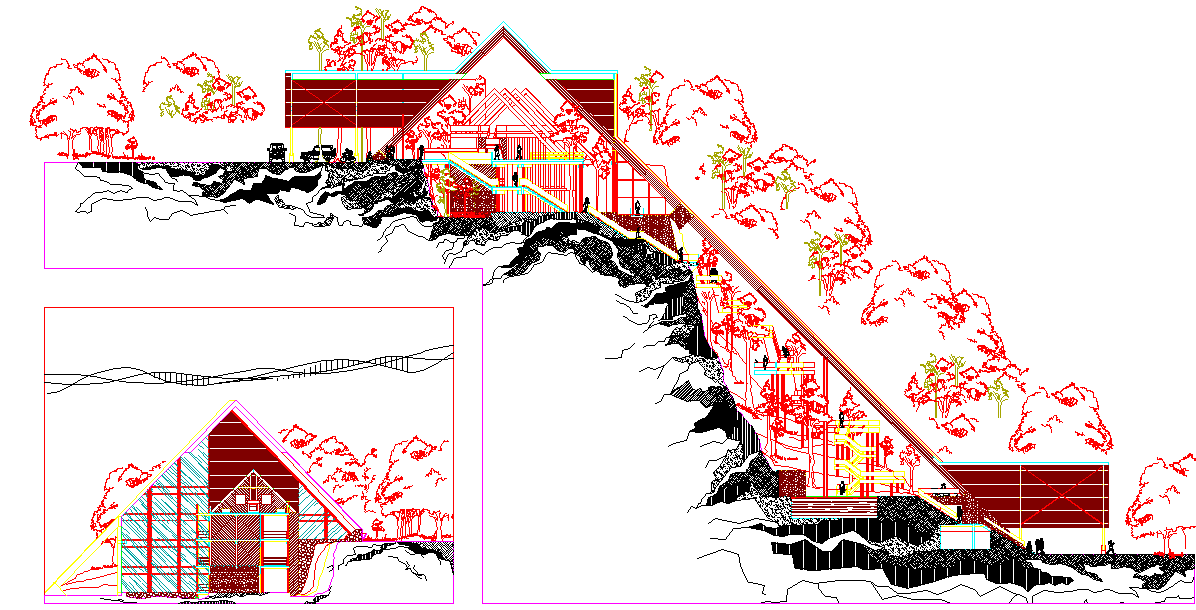Modern hotel lay-out plan
Description
Detailing of bedrooms, restaurant, swimming pool, conference room, kids room, gym, temple, spa, and wide garden of modern hotel design. Modern hotel lay-out plan DWG, Modern hotel lay-out plan Download file, Modern hotel lay-out plan Image.


