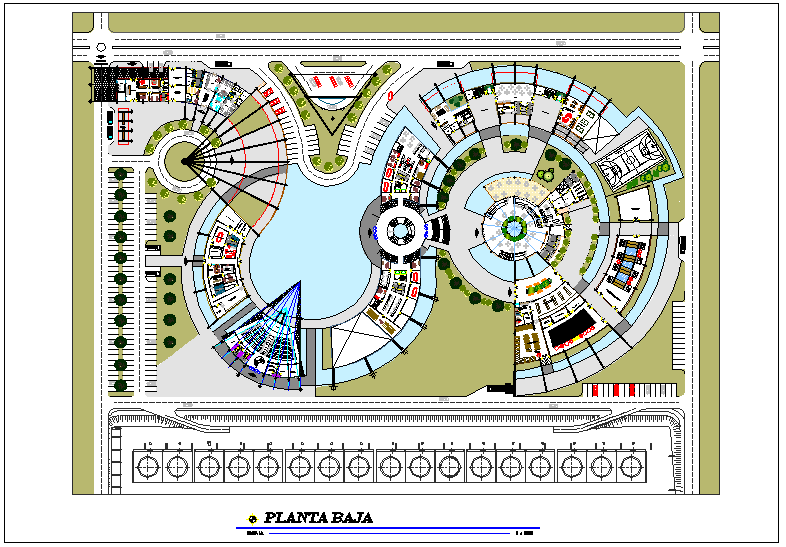
Plan of area of industrial plant dwg file in plan with view of area distribution,parking way with tree view,ware house,utility area view with electrical and mechanical service area with canteen,washing area and office and distribution of part of industrial plant for service.